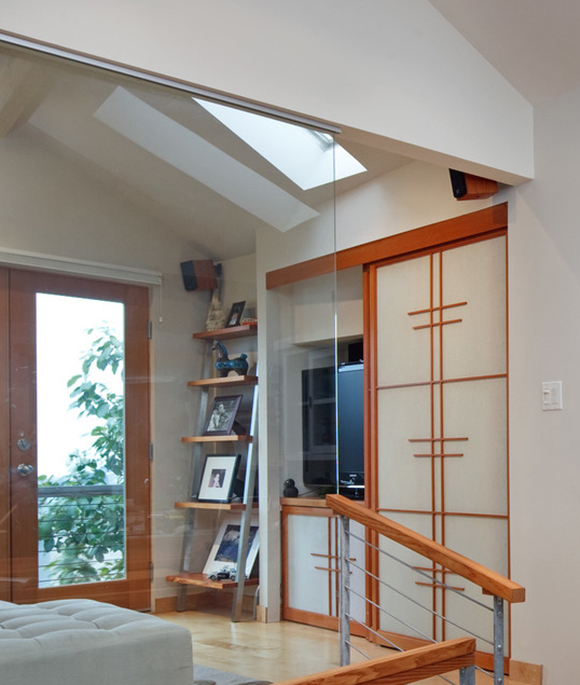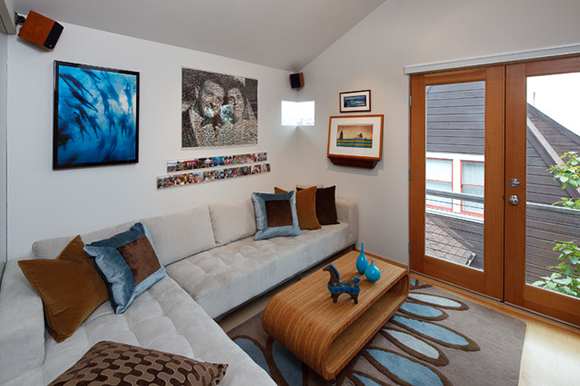Small Space Living: Entertaining
Last time in this series of 3, we gave tips and ideas on how to maximize space in small kitchens . In this final edition of small space living, let’s look at how we entertain in our homes, and how we can make a space feel welcoming to guests as well as yourself!
The living room is the primary living space where we relax, spend some down-time after a hard day’s work, and have fun with friends and family. If you have tight space restrictions, reducing clutter through the use of clever storage is one of the more important ways to maximize your living room area.
Utilizing closet spaces or odd niches in a room can maximize a room to it’s fullest potential. In the photo below, custom Shoji sliding doors conceal an odd-shaped niche that has been transformed into a built-in entertainment center and mini home office.
On the left-hand side sits a flat screen television, with media components hidden below and behind the lower portion of the sliding screens. On the right-hand side concealed behind the screens, sits a computer monitor on top of a Douglas Fir wood slab, leaving open space underneath to pull up a desk chair and work at the computer.
To utilize every square inch, Kimball built hidden shelves inside the column situated directly to the right of the screens. The added shelves provide storage for office supplies and computer accessories for easy access while sitting at the desk.
Once again, custom-built furniture is the ultimate solution to small-space challenges. Because the screens slide instead of swinging open like a door, circulation through the room is never blocked. Adding built-in or open leaning shelves increase the storage and are great for displaying collectibles, books or art that you want to be more visible.
The glass partition between rooms functions as the balustrade for the stairwell leading to the downstairs bedroom. Instead of installing a sheetrocked wall, the glass partition takes up less depth, still provides the necessary safety, and allows the eye to travel freely throughout the space.
From another vantage point in the living room, the L-shaped sectional sofa fits perfectly from wall to wall to maximize the comfortable seating. By keeping the upholstery color similar to the wall color, the room is kept visually open and airy. The heavy coffee table does triple duty here — functioning as a table, providing storage underneath for remote controls and game consoles, and also serving as additional seating when the party gets crowded.
You may also notice the wall-mounted speaker system, which frees up surface area while providing the best possible sound for the room. And as mentioned previously in this series, adding floor-to-ceiling windows, french doors, or a skylight can expand your visual horizons in a small space.
We hope you’ve enjoyed this series on utilizing every square inch of your residential spaces. If you have a challenge you’d like to address in your home, let us know via the Contact page!
San Francisco Bay Area interior design firm, Kimball Starr, provides contemporary design in the San Francisco, Silicon Valley, and Marin areas. Kimball works to “change lives one room at a time” through designing creative and innovative interiors.















