Light Demo Reno
Continuing our series on before-and-after renovations, today I’m sharing a project that required very light demolition, mostly replacing finishes.
This is an easier type of project to take on because it’s completed faster, creates less construction dust and waste, and costs less than a full renovation that removes everything and starts again.
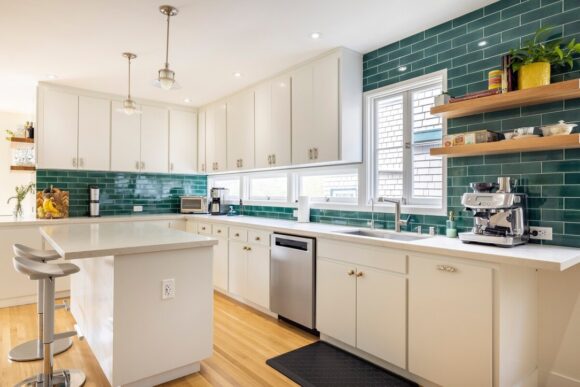
The biggest item we replaced was the kitchen flooring, which we matched to the rest of the house to provide unity throughout.
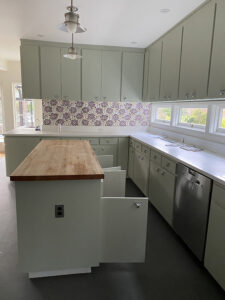
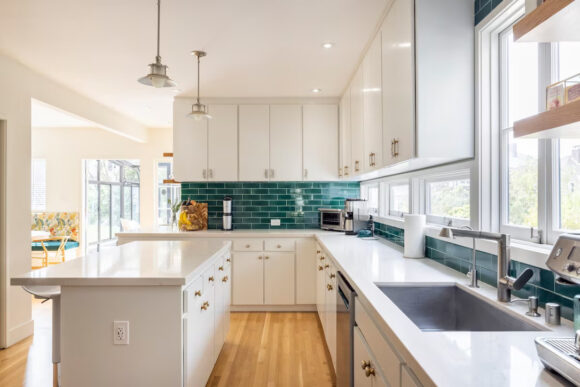
In the kitchen, we updated the dingy green cabinet doors with white and added cheerful green ceramic Ann Sacks tiles, and a set of open shelves near the sink that we repeated at the far end of the kitchen.
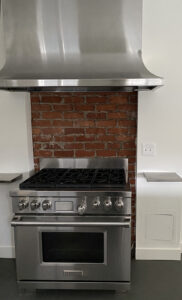
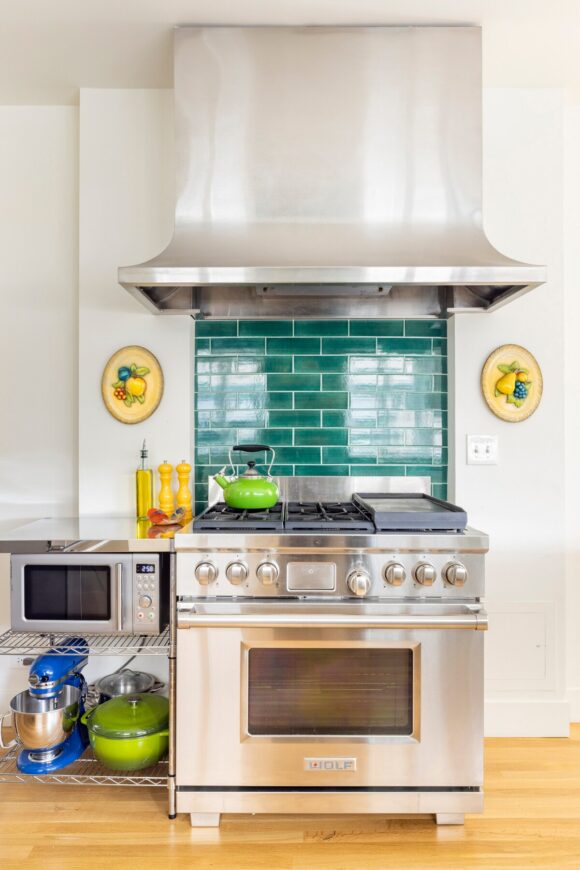
The oven needed an update from this commercial-looking afterthought. Now it’s a cute, modern cook-station with personality that harmonizes with the rest of the space.
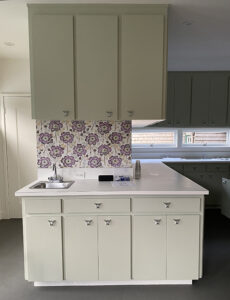
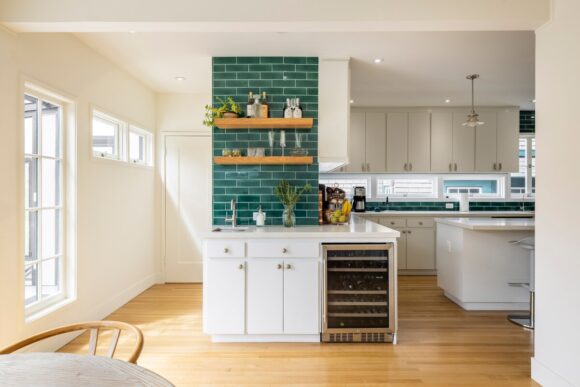
The corner counter drinks station was wasting valuable space. The L-end cabinets were blocking light from entering the kitchen, so I took them out, replacing them with the same green ceramic tiles from around the corner. I added open shelving and a wine fridge for a modern touch.
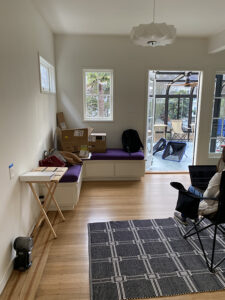
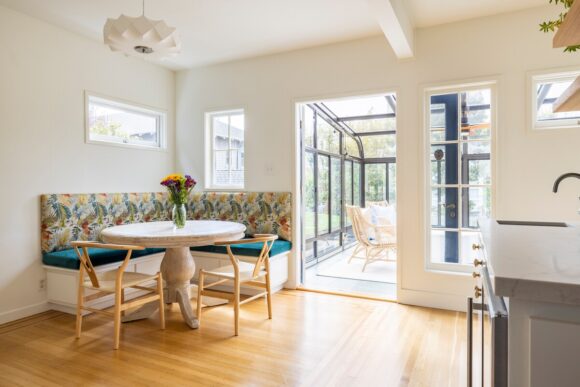
Now the breakfast nook is colorful and sunny, with a custom built-in corner bench seat, table and chairs, leading to the lanai.
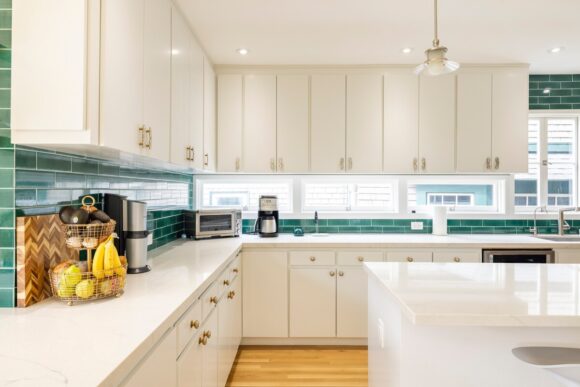
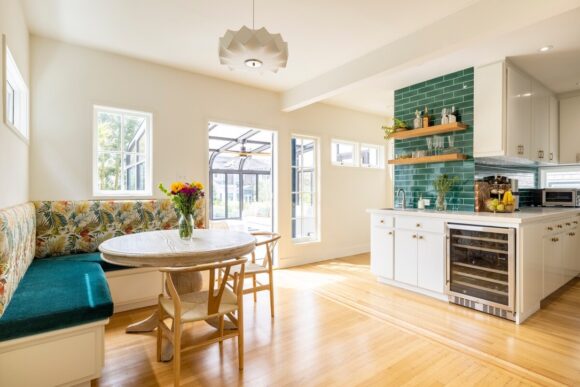
Look how much more natural sunlight is reaching the interior of the house! It makes the newly-replaced golden wood flooring shine.
Kimball Starr designs beautiful, refreshed homes throughout the San Francisco Bay Area and Lake Tahoe. Contact her today for a socially-distanced in-person or remote consultation!













