Tiny House
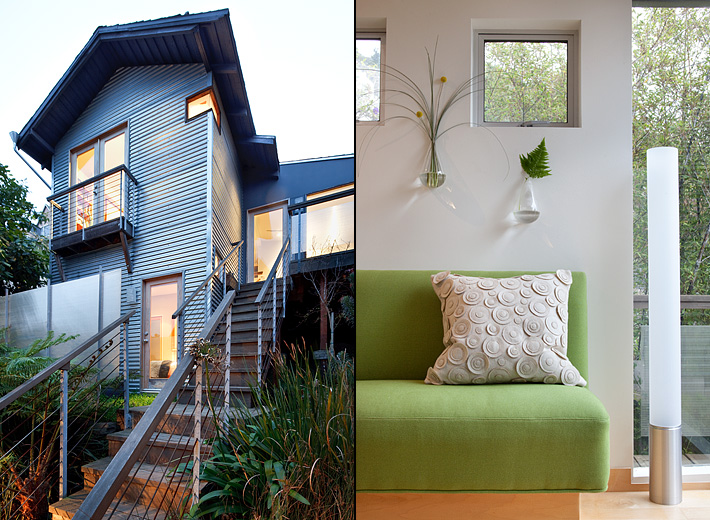
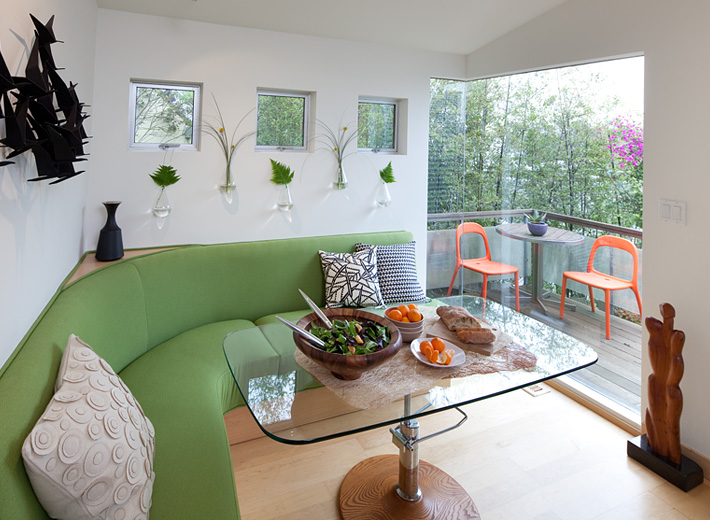
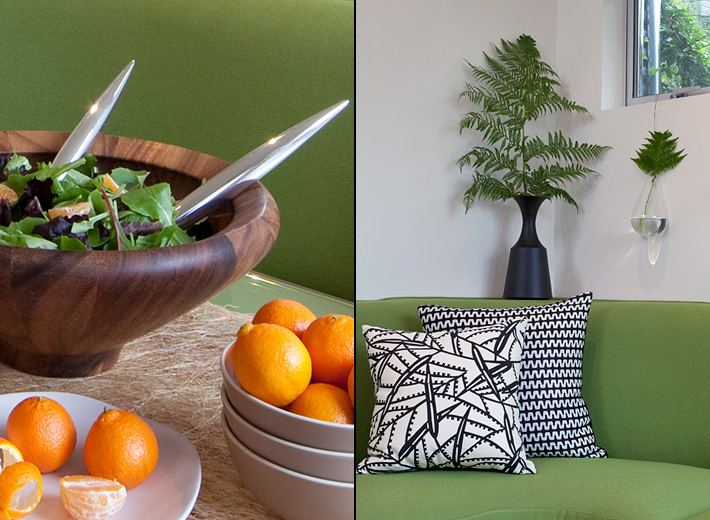
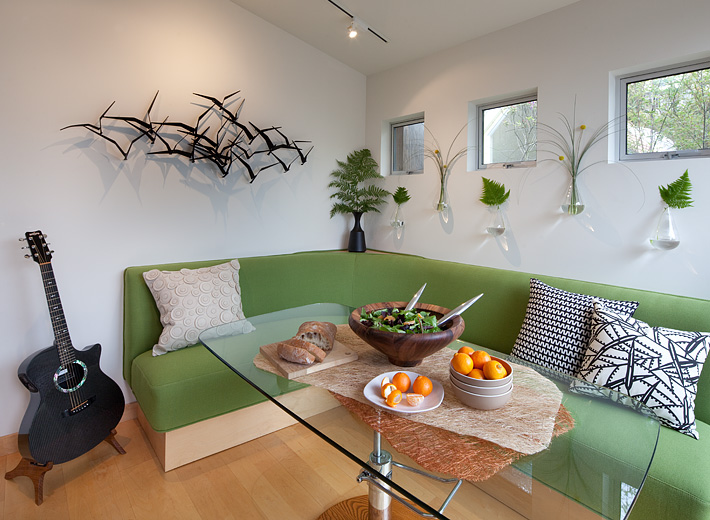
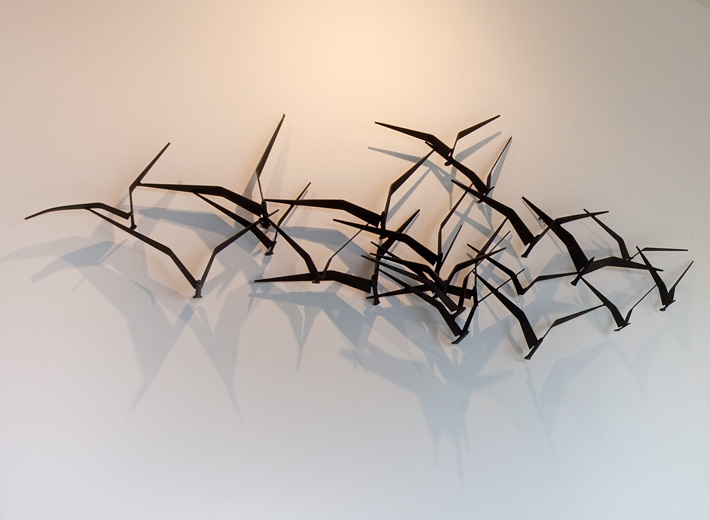
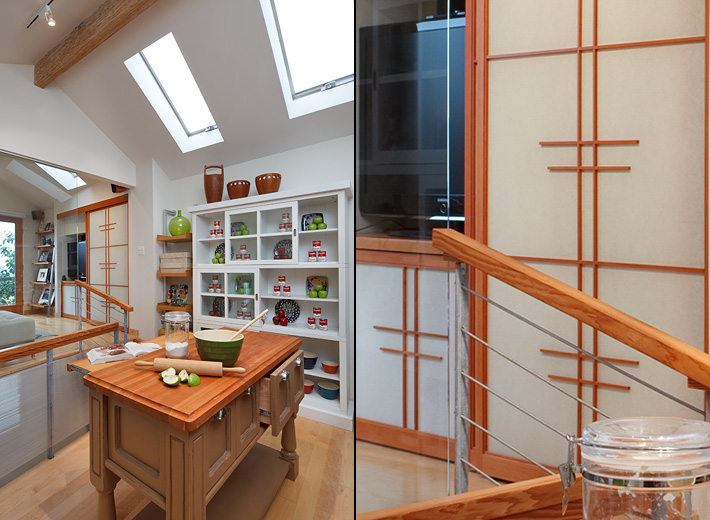
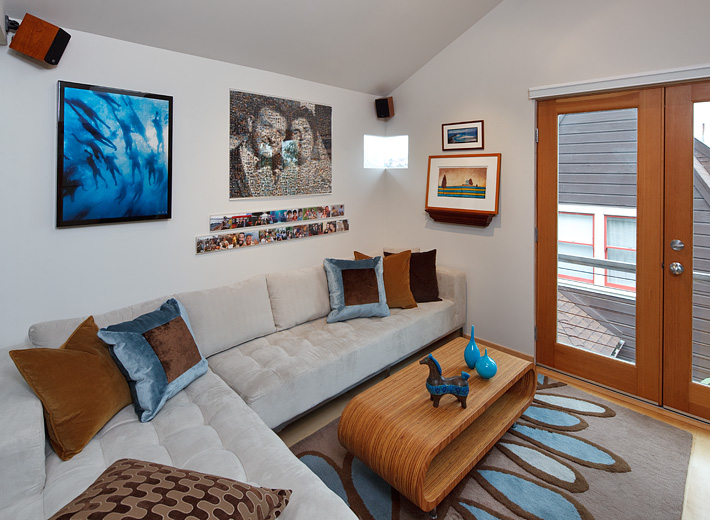
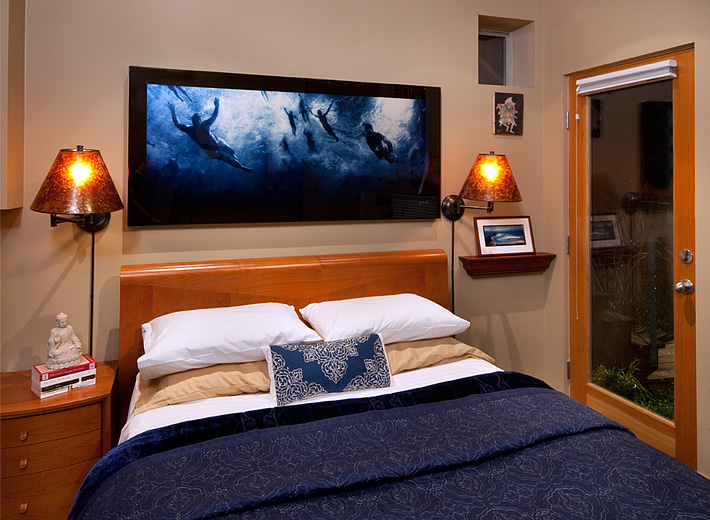
DETAILS
I loved the process and the results! I'll use her again on my next home and look forward to that opportunity! Tony L.
Small space living solutions are used throughout this contemporary tiny house sized at 596 square feet. Adjustable height table in the entry area serves as both a coffee table for socializing and as a dining table for eating. Curved banquette is upholstered in outdoor fabric for durability and maximizes space with hidden storage underneath the seat. Kitchen island has a retractable countertop for additional seating while the living area hides a work desk and media center behind sliding shoji screens.
Calming tones of sand and deep ocean blue fill the tiny bedroom downstairs. Glowing bedside sconces utilize wall-mounting and swing arms to conserve bedside space and maximize flexibility.













