Powder Room Wow
Have you ever been in a powder room that really made you say, Wow? Was it a single detail that bowled you over, or the coordination of multiple materials in such a small space? Let’s look at some of my work on powder rooms to learn more.
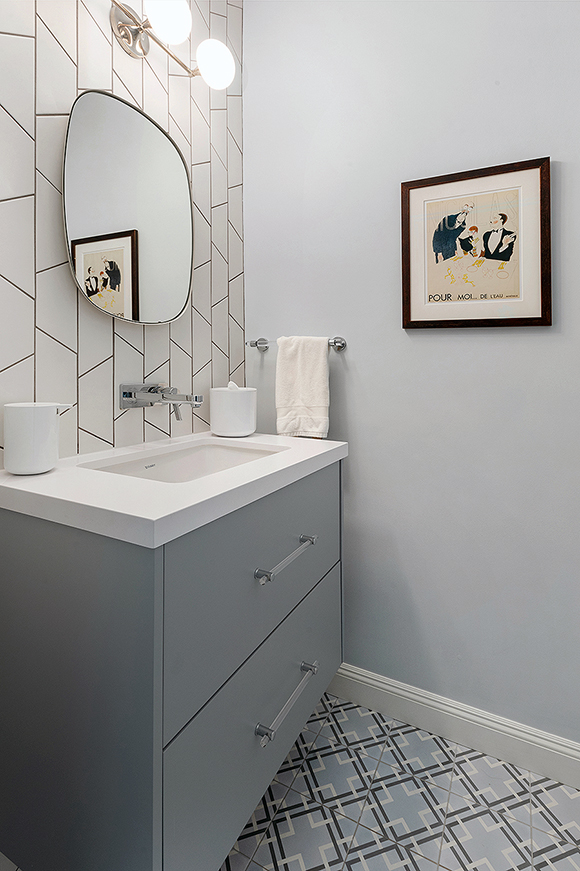
A mix of patterns and shapes adds energy to this small-but-mighty powder room in a transitional home. From the vertical backsplash wall tiling with a wall-mounted single spigot to the geometrically-patterned flooring, joined by grey-blue cabinetry with clear acrylic handles, this little room is smartly appointed, if I do say so myself!
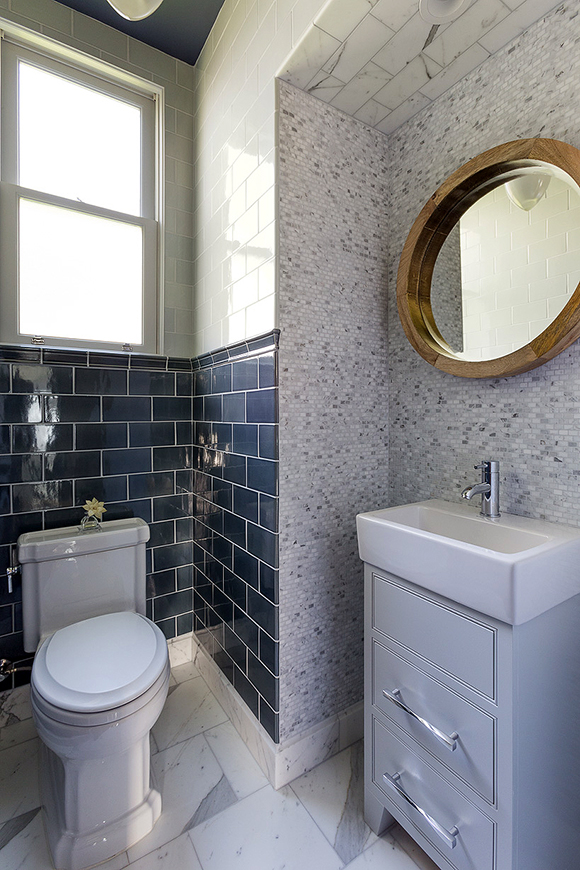
The many colors, patterns, and textures in my Sunnyside client’s powder room are unified by the color scheme of blues and blue-greys. Notice the marble continued on the ceiling inset in a different scale from the marble floor tile, repeating but not copying each other. Repetition is one of the hallmarks of good design.
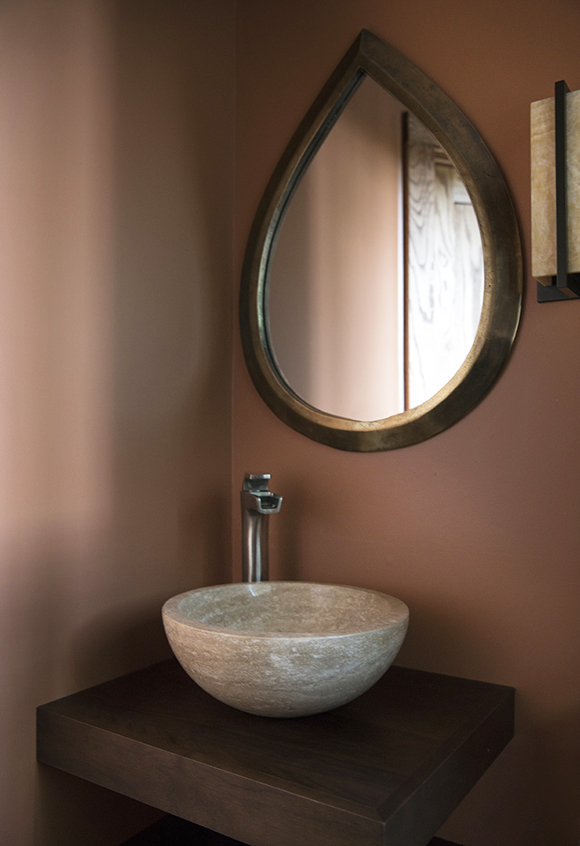
This is a detail view with bold impact. The above-counter stone basin is the star here, with a single waterfall spigot, while the teardrop mirror is a simple, usable, and stylish addition.
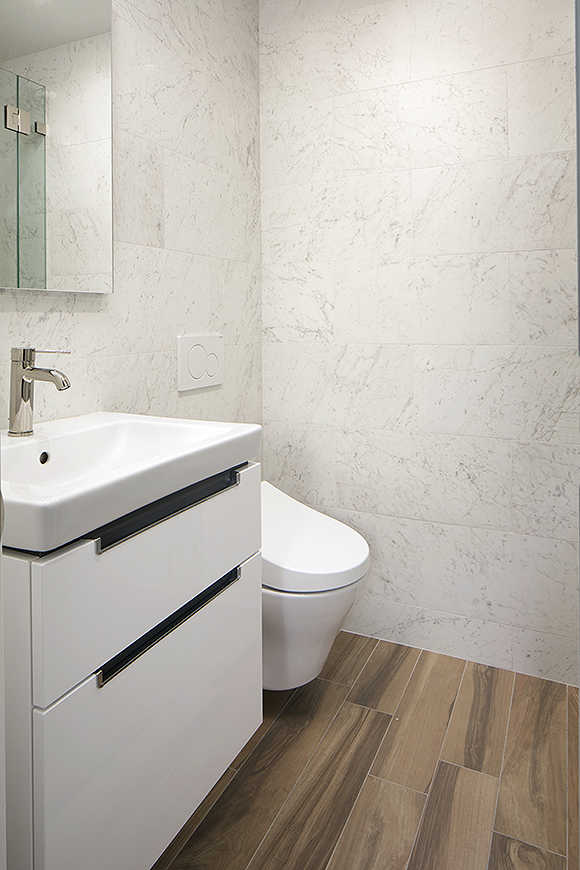
This one isn’t solely a powder room, but we’re looking at just a portion of the space. Here the wall mount toilet is a space savings, leaving more open floor. Wood-look plank floor tiles keep the space easy to clean. Using a small amount of veining in the marble wall tiling maintains interest while not overwhelming the space.
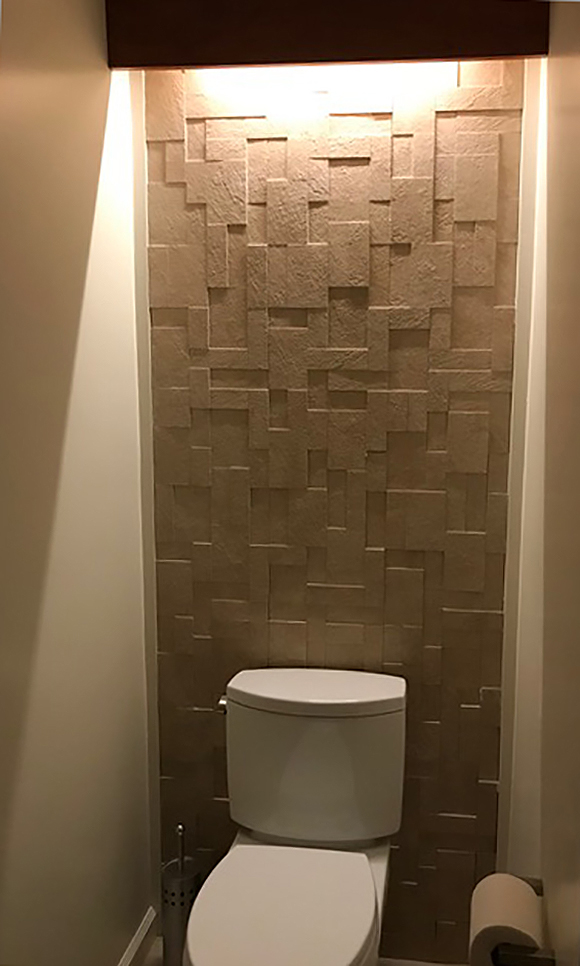
Here we made a toilet niche interesting with textural stone. While not technically a full powder room, this stand-alone toilet room has the same project goal of providing interest with the textural stone tiles while maintaining usability in a very small space. Do you think we achieved that goal?
Kimball Starr designs for trendy and classic homes throughout the San Francisco Bay Area and Lake Tahoe. Contact her today for a remote or socially-distant in-person consultation.













