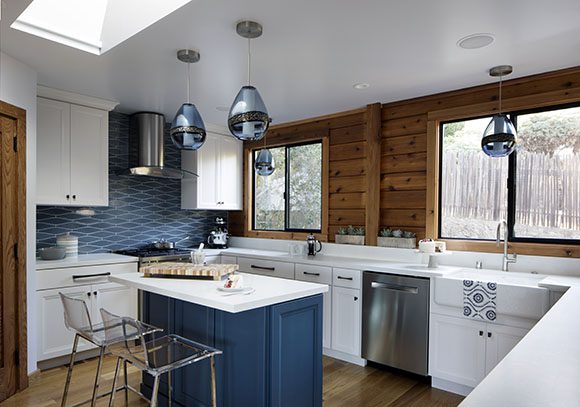Featured on Houzz!
We’re proud to announce that our project “Wood Farmhouse Kitchen & Dining” was featured on Houzz! That’s up to 24 million readers learning how we turned a cabin into a modern home full of charm. Below is a snippet, and you can find the full article here.
New This Week: 6 Modern Farmhouse-Style Kitchens
See how designers mix subtle old-world details with new finishes and features for a modern-day look with timeless charm

by Mitchell Parker September 17, 2021
Houzz Editorial Staff. Home design journalist writing about cool spaces, innovative trends, breaking news, industry analysis and humor.
In a previous article, we looked at kitchens that embraced a classic farmhouse style. Here, we showcase beautiful kitchens that feature a more modern-day spin on a farmhouse look. Wood details, apron-front sinks, lantern-style lighting nod to the farmhouse aesthetic, while fashionable finishes and contemporary appliances and storage features anchor the spaces firmly in the present.

5. Cabin Fever
Designer: Kimball Starr Interior Design
Location: Belmont, California
Size: 165 square feet (15 square meters)
Homeowners’ request. “The homeowners wanted a light, airy and modern look, which was a challenge if we were to keep the heavy cedar walls,” designer Kimball Starr says. “We landed on an […] organic look using curved, smooth shapes juxtaposed against the rough wood.”
Farmhouse details. Apron-front sink. Rough-hewn knotty cedar walls. “This was a unique home in the hills of San Mateo, California, where it had elements of a ski cabin,” Starr says. “The knotty cedar walls were essential to this home’s structural integrity. All the wood walls were constructed like a log cabin, where the wood was stacked to create the structural exterior walls. Instead of covering up the walls with sheetrock, we decided to highlight this feature and update the overall look from log cabin to modern farmhouse.”
Other special features. Blue backsplash tile, blue island base and blue glass pendants.
Designer tip. Using oversize transparent glass light fixtures allows them to be a focal design point, while the transparency allows sunlight to pass through them so they don’t overwhelm the space.
“Uh-oh” moment. “The kitchen cedar wall is 6 inches thick, so you can’t run power through it, but code required us to have receptacle outlets on that wall. The electrician wanted to mount the receptacle box smack on top of the wall with exposed conduit pipe. Instead, I came up with a solution where we boxed out the quartz backsplash to run the conduit inside and the receptacle plugs sat flush with the top of the quartz ‘box.’ ”
Sink: Whitehaven, Kohler; countertops: Frosty Carrina quartz, Caesarstone
If you have a project that could use Kimball Starr’s interior design skills, get in touch! Kimball works with clients through the San Francisco Bay Area and Lake Tahoe, meeting remotely or in-person and socially-distanced.













