Two Bathrooms, One Cohesive Design
As a designer, people often ask me for advice on their home renovations. Here’s one that puzzles homeowners: “How do you design multiple bathrooms in the same home so they look cohesive, but still maintain some individuality?”
First, I consider how my client wants to live in the space. Is it a city crash-pad for a single person with frequent overnight guests? Or is it a family home that handles two parents preparing for work in the morning, while kids are getting ready for school all at the same time?
Here’s an example of 2 bathrooms remodeled within the same home, which is bustling with busy parents and 2 daughters on the verge of teendom. I designed both the master and girls’ bathrooms so they’re visually cohesive, yet kept each bath distinctive enough to appease the girls desire for a bright and youthful space, and the parents desire for a sophisticated calming retreat.
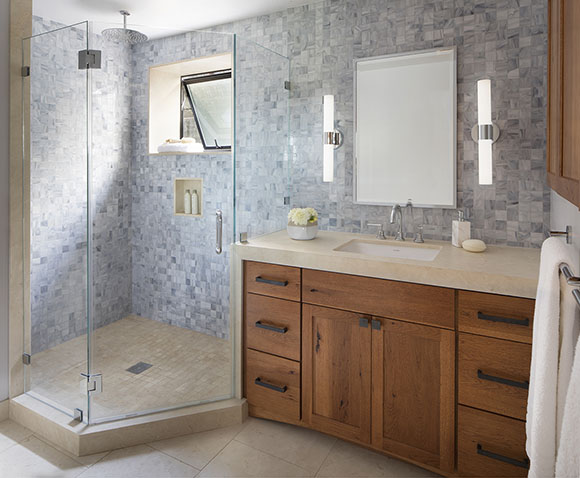
Design by Kimball Starr / Photo by Paul Dyer
By designing both bathrooms with repeating styles in the cabinetry, lighting fixtures, and custom details in countertops and windows, we maintain a cohesive look between bathrooms. We then layer on youthful and fun finishes and colors for the girls bath and a tranquil sophisticated materials palette for the adults.
Redesign of the master bath creates a calming spa-like getaway that’s accented with finishes you might find in a mountain home retreat. I used various shades of pale-blue glass tile to give the feeling of a foggy San Francisco seaside hideaway, and brought in cedar cabinetry and iron mountain hardware to continue this home’s unique architectural elements of cedar paneling and raw wood beams.
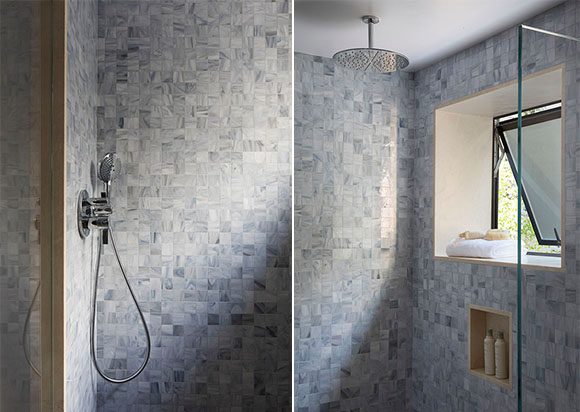
Design by Kimball Starr / Photos by Paul Dyer
Remodeling both the master and girls bathrooms included adding plenty of lighting and storage. Windows were doubled in size to bring in more natural light, and were changed to top-hinged windows for improved air circulation. Shaving and applying makeup are now a breeze with face flattering light surrounding the mirror.
Below, take a look at the base of the master vanity, do you notice the curved front ? It’s a small but mighty design detail that lightens the visual heft of the wood cabinet, and makes the overall space less rigid and softer.
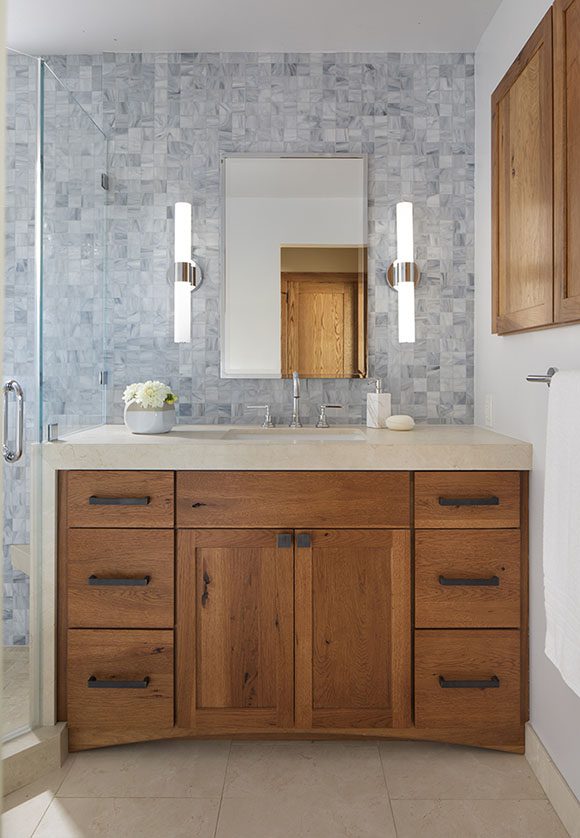
Design by Kimball Starr / Photos by Paul Dyer
The marble floors and countertop surfaces also go together, quite literally. See how the marble counter wraps down the side of the vanity and right onto the marble floor? Creating one continuous surface avoids narrow non-cleanable gaps between the vanity and shower glass, and it looks cool too!
The master bath provides plenty of linen storage in deep recessed cabinets flush with the wall. In the girls bath, tower storage sits above the counter, with dedicated drawers for each sister so there’s no arguing over storage space for beauty products!
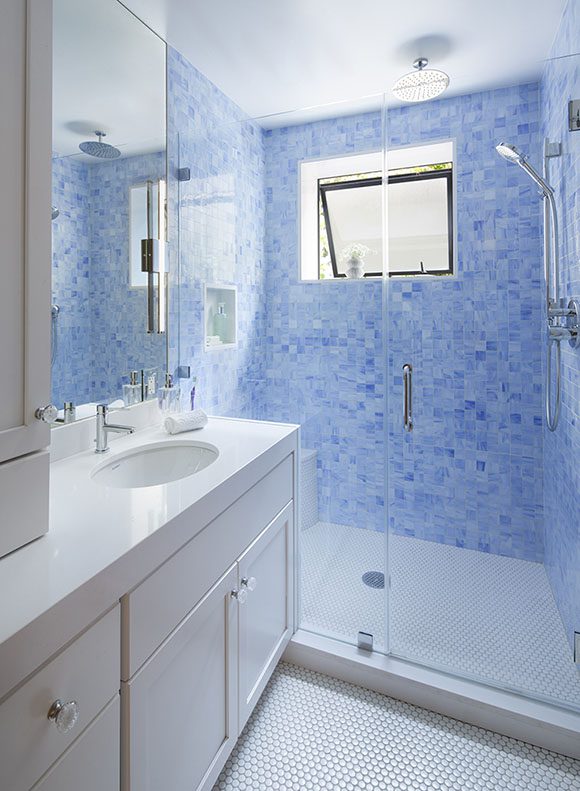
Design by Kimball Starr / Photo by Paul Dyer
The master bathroom has a warm, sophisticated look, and by contrast, the girls’ bathroom is youthful, fresh, and bright, while still including the same “grown-up” features – like the ultra contemporary sconces – which remain functional as they become teens.
In the girls bathroom, repetition unifies these spaces, while differences in finishes and colors makes each space unique. We used the same glass tiles, but this time in a brighter bolder blue that was hand picked by the girls. It makes you think of cool fresh water, and it contrasts crisply against the white cabinetry, glass knobs, and playful penny tile.
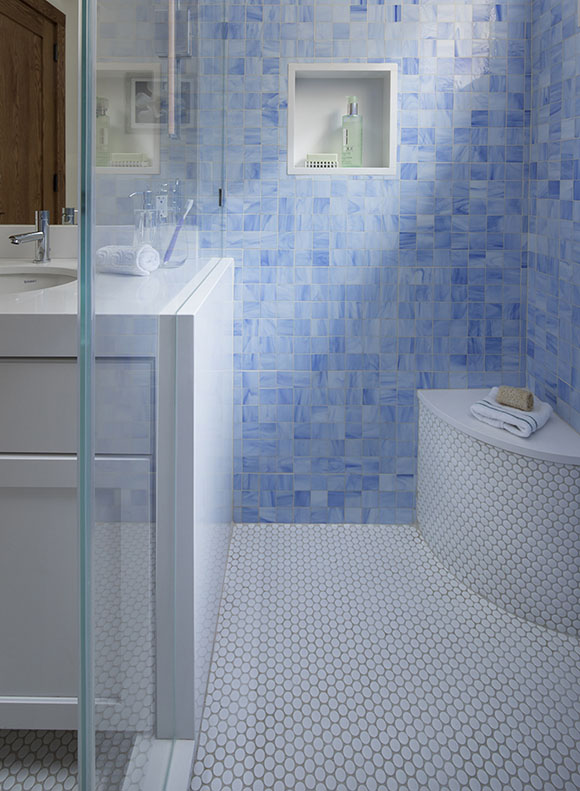
Design by Kimball Starr / Photo by Paul Dyer
The girls bathroom has the same waterfall countertop as the master, but this time in practically indestructible white engineered quartz – a real lifesaver when cleaning up makeup residue or nail polish spills.
Notice again how the engineered quartz runs into the shower resulting in a countertop that’s both inside and outside of the shower at the same time, just like the master bath? Gaps are eliminated between shower glass and vanity, and it’s a clever way to utilize every inch of space in this compact bathroom while creating a modern design detail unique to this home.
We have shower seating in both bathrooms, with the girls’ seat softly curved and clad in our youthful penny tile, and the master bathroom has a cantilevered corner bench in the same marble as the countertop and floor – chic and more grown-up.
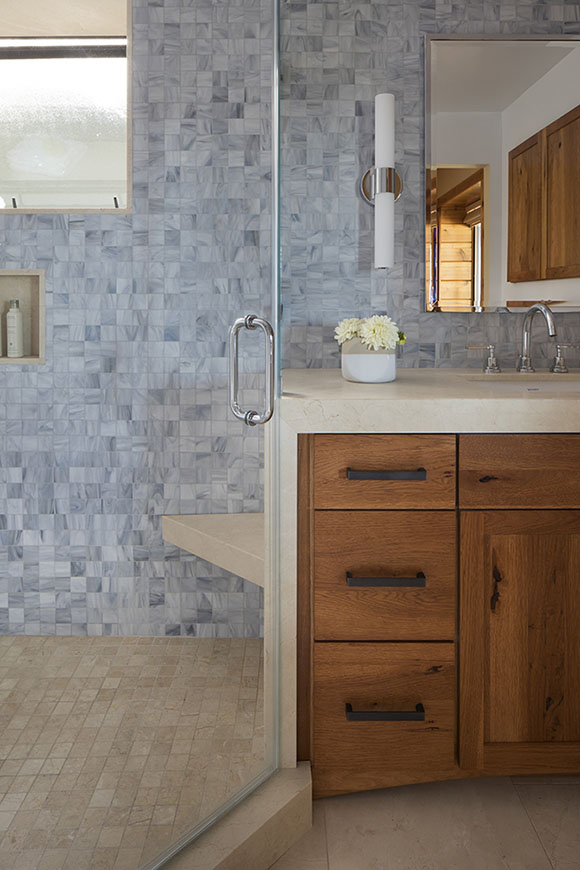
Design by Kimball Starr / Photo by Paul Dyer
So there you have it: We created two clean, modern spaces in the same home, with a sophisticated master bath in warmer tones, and a girls’ bathroom that’s fresh, bright and crisp.
We achieved design cohesiveness by repeating shapes and architectural elements; and personalized the bathrooms with complementary but different colors. High-quality finishes in both spaces that were distinct from each other, creates a relationship between these two bathrooms that guarantees one big happy family.
Kimball Starr designs bathrooms and kitchens for homes throughout the San Francisco Bay and Lake Tahoe areas. Contact her today for your own personalized beautification plan!













