Open Concept Floor Plans
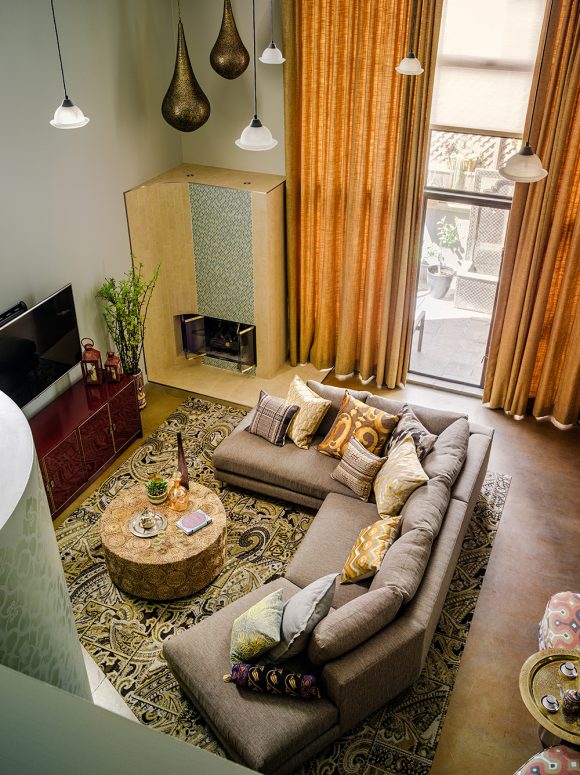
Now that we’re coming through a pandemic, surprisingly people still want open concept floor plans, while others need more privacy. Here’s a look at some of the ways people are moving from fully open to intentional use spaces, to create the best of both worlds.
Build a Wall
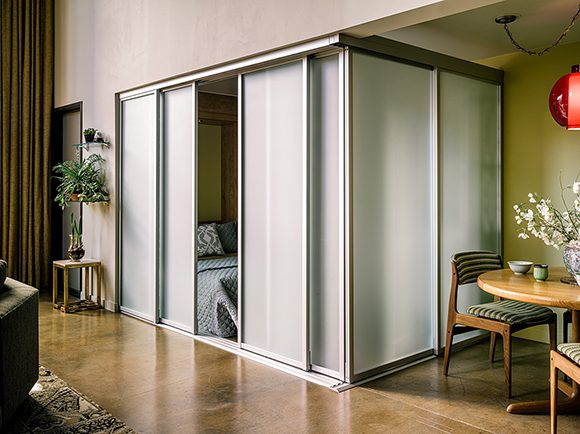
Those of you who grew up with Pink Floyd will be mentally hearing the refrain to the opposite inside your head, but you can always add a wall back in to your space, either permanently or temporarily. This will require the services of an architect or interior designer and a contractor. Luckily you already know me!
Rearrange Furniture
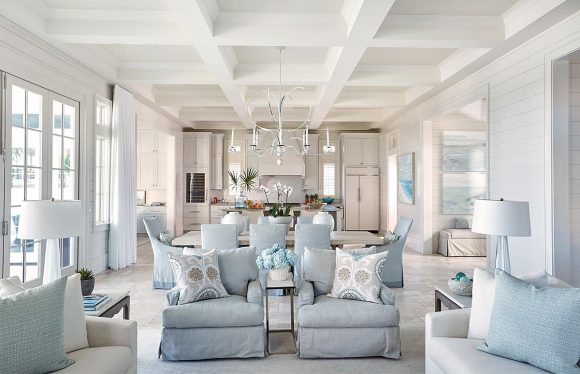
If you have furniture that faces into the center of the room to emphasize the openness, try rearranging it so that it creates smaller conversation corners. Group 2 chairs either side of a sofa or loveseat. Face your living room away from the kitchen, or create a breakfast nook separate from your dining area.
Add a Room Divider
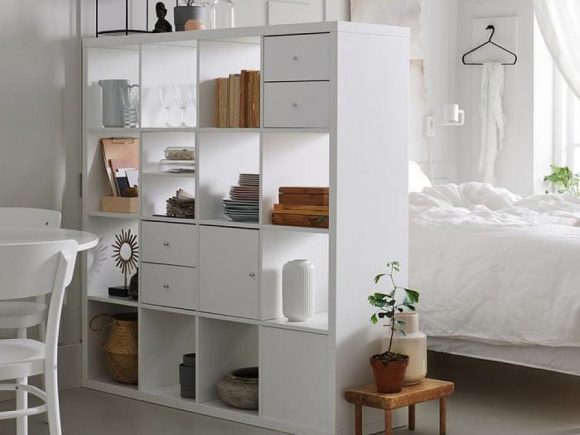
Use an open bookshelf to create a division between spaces, and add storage. Other options are a folding screen, a wall of plants, or a curtain.
Change Colors, Textures, Patterns
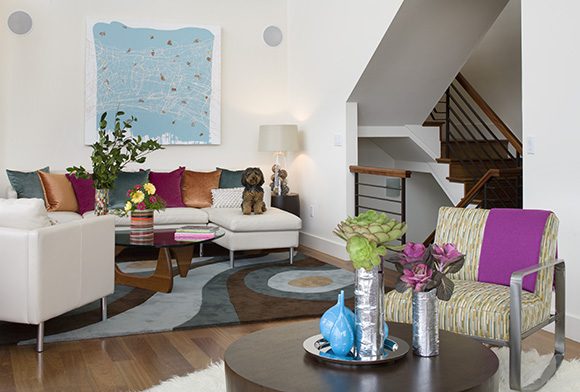
Most people are multitasking these days—making lunch while listening in on an important call, perhaps—so an open floor plan is more conducive to ever-changing needs.
Here’s where I can help with color, finishes, wallpaper: Ideas that could transform your current space into exactly what you want and need. If you feel this way, let’s definitely talk!
Kimball Starr designs for homes throughout the San Francisco Bay Area and Lake Tahoe. Contact her today for a remote or socially-distant in-person consultation.













