Sophisticated Kitchen/Dining
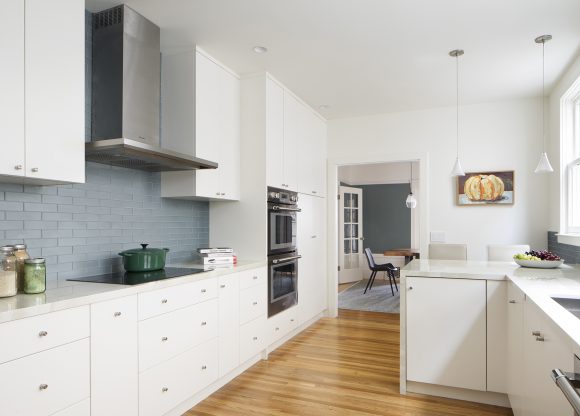
Today I’m excited to share a recent before & after kitchen project! This one is really dramatic so I think you’ll enjoy seeing the changes, from a dark, cramped, dreary kitchen to a lovely light space.
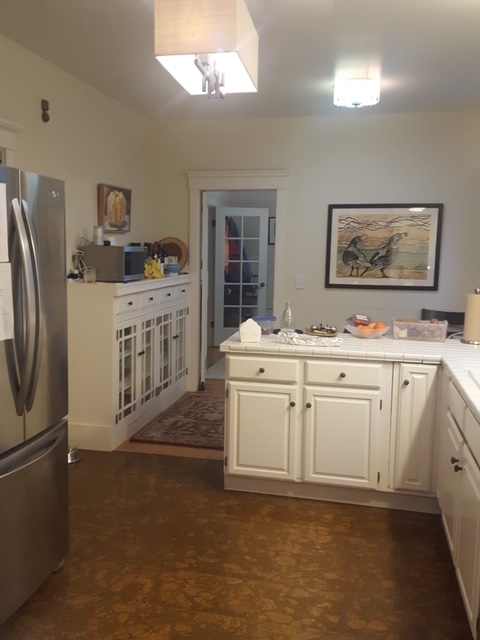
As you can see in the Before image above compared to the top After photo, we made some big changes to the floor plan and layout. The fridge was in an awkward location, with no nearby counter space to put down food items because of the doorway peeking out behind the old fridge location. We closed that doorway and relocated the fridge to provide better access and flow – a HUGE change!
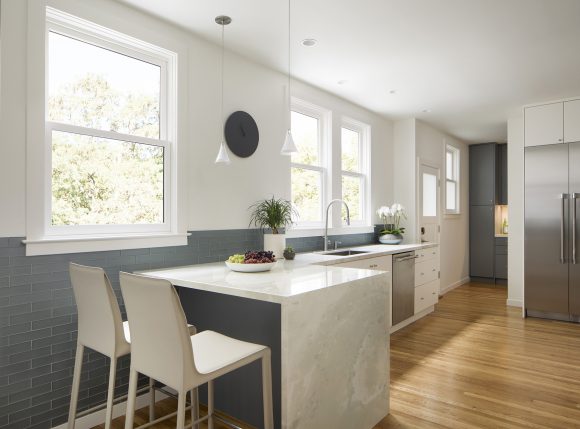
Providing a 48” fridge and freezer column allows plenty of storage space, and now it’s closer to the opposite counter in front of the windows. A short L-shaped counter provides seating and storage, while allowing free movement through the kitchen.
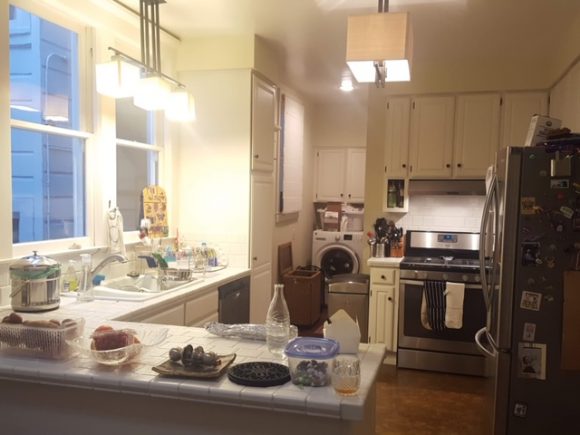
You can see how cramped everything looked previously. The island jutted out and stopped traffic flow. The cabinetry blocked sunlight from the windows. There was nowhere to set a pot down next to the cooktop. In a laundry nook just beyond the kitchen, the side-by-side washer and dryer were taking up a lot of real estate.
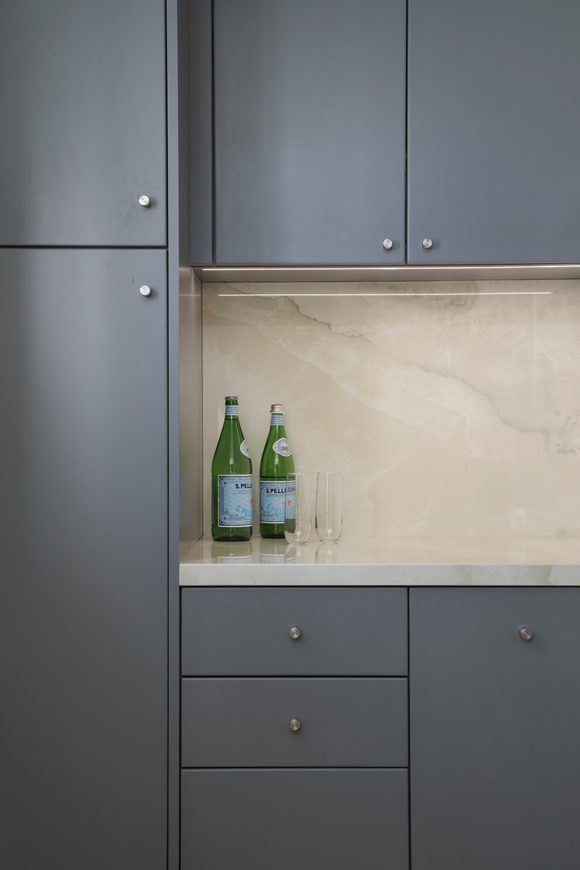
We stacked the washer and dryer to double our floor space, a simple yet incredibly effective solution. Here you can see where the washer and dryer used to be, now there’s beautiful gray-green cabinetry that matches the subway tile in the kitchen, and counter space where you can set a basket for laundry needs or doggie supplies, plus additional pantry storage.
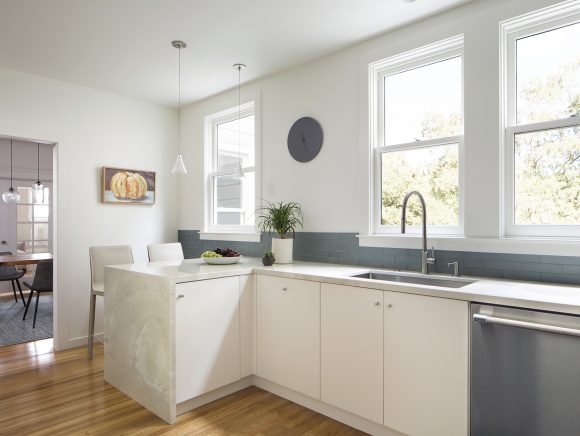
By changing finishes, the space went from dark and dreary to light and airy colors that open up the space. We created balance with the cabinetry and color dimension with the tiling.
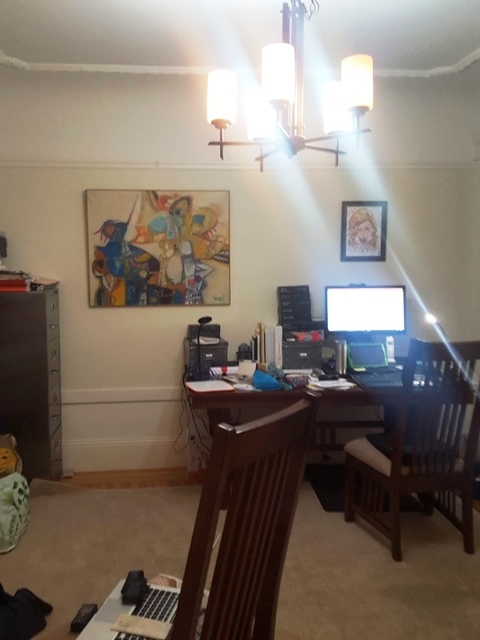
Previously the dining room was being used as a home office, which isn’t ideal for a family.
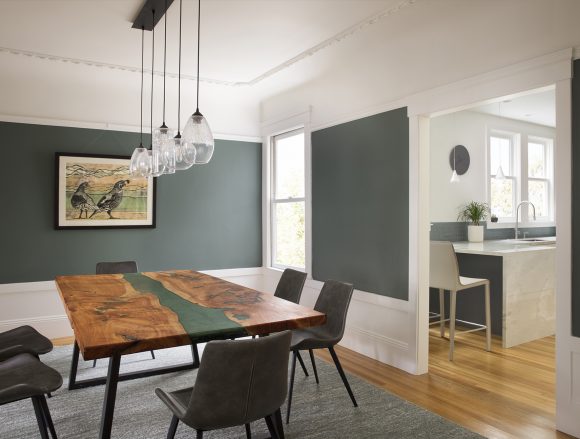
The husband had a slab of cypress from a fallen tree sitting in the garage, but didn’t know how to use it. We relocated the home office, put legs onto the slab and turned it into a beautiful dining table. Now the entire space tones and looks completely pulled together with their gorgeous new kitchen and laundry. I’m so pleased with how it turned out, and so are the clients!
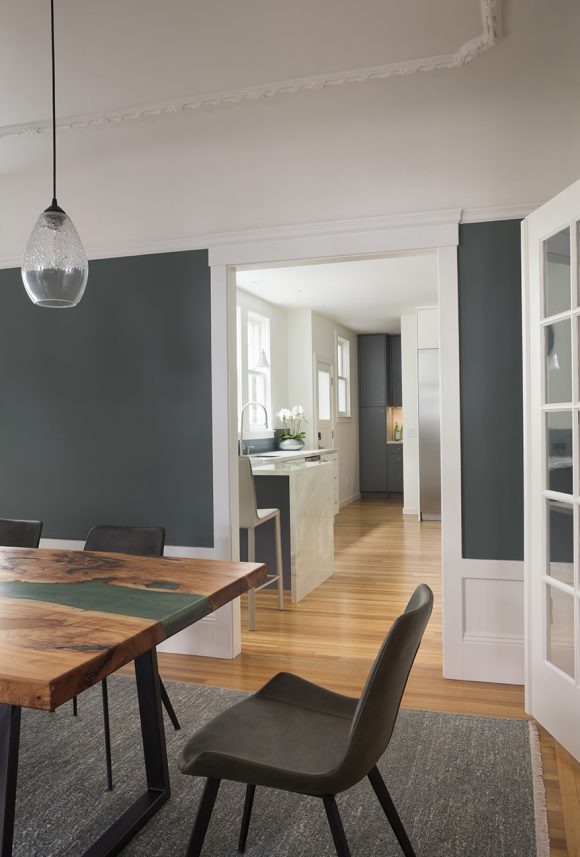
Kimball Starr designs luxury homes throughout the San Francisco Bay Area and Lake Tahoe. Contact her today for a socially-distanced in-person or remote consultation on how YOUR home can be transformed!













