Aug 13, 2018 | Posted in Inspirations |


If you like plants and living things, like I do, then you’ll love this fun and unexpected way to bring more plants into your home — in the bathroom! Here are bathrooms featuring living walls of lush greenery to inspire you.
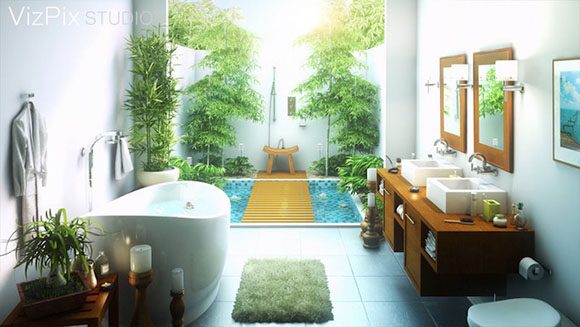
Photo courtesy VizPixStudio
This space gives the effect of walking on water on your way to the shower, with a wooden walkway over a tiled wading pool, ending in a simple wooden seat below the shower fixture, surrounded by greenery. A Zen feeling is a lovely way to start your day.
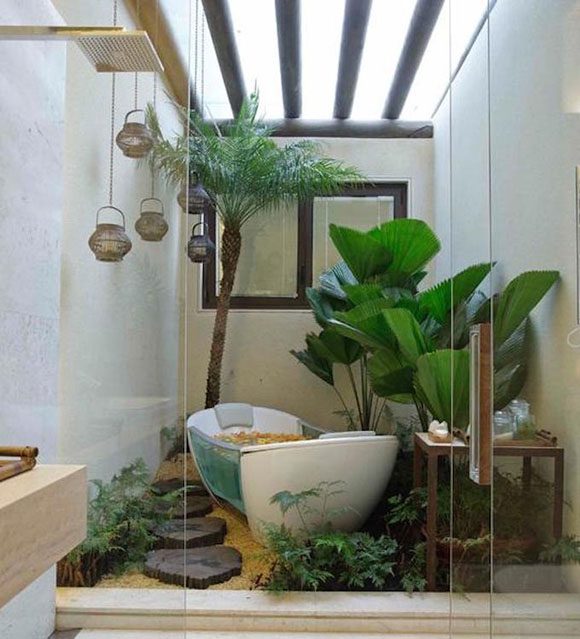
Photo by unknown
I adore the feeling of the skylight with the beams, a great way to filter light and add visual interest. This space has a global sensibility with the hanging lanterns and the Balinese wood, surrounded by tropical plants.
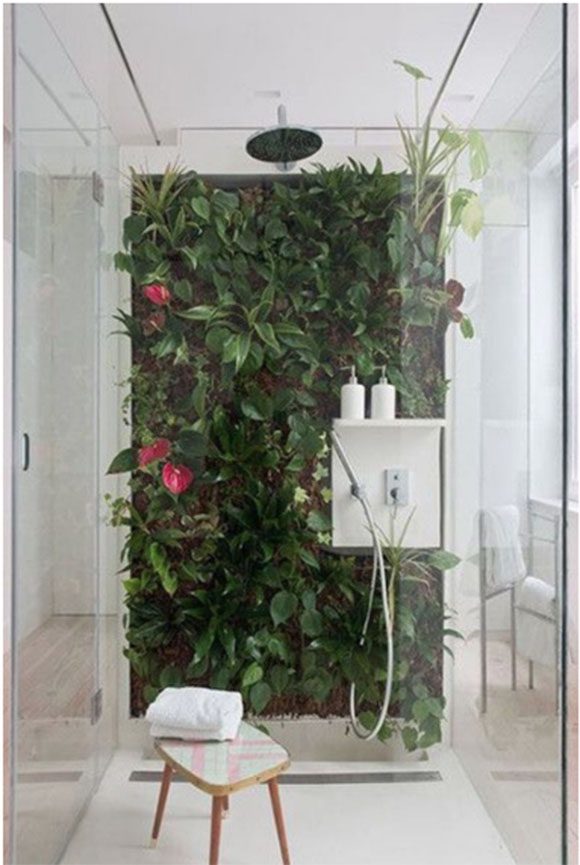
Photo courtesy WellAndGood.com
Here I like how the fixture is actually mounted into the living wall. Plus every time you shower, you can mist your plants – easy maintenance!
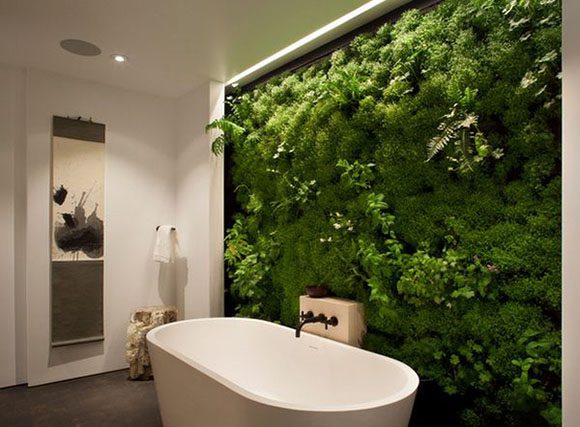
Photo courtesy Homedit.com
Similar to the prior image, this design also has the fixture mounted into a living wall of ferns and mosses, this time with a luxury freestanding modern tub.
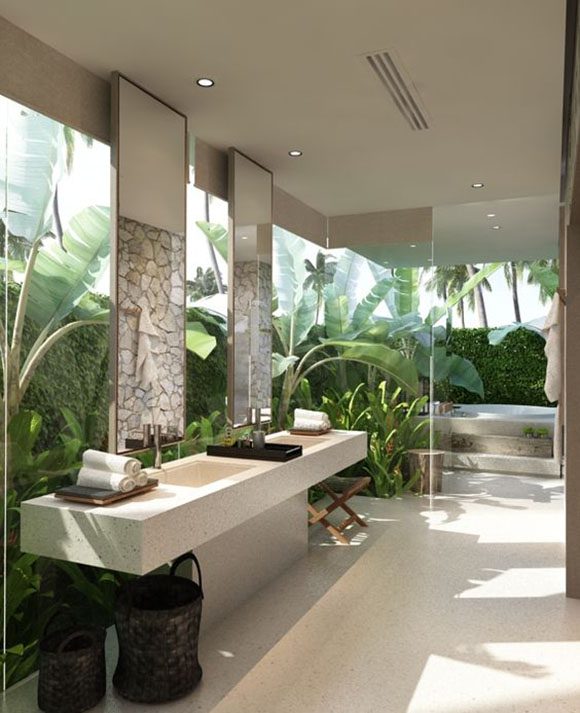
Photo via Pinterest.com
The sunken design of this bathroom is very effective; it keeps the space cooler and feels privately luxurious, like a secret hideaway behind hedge walls.
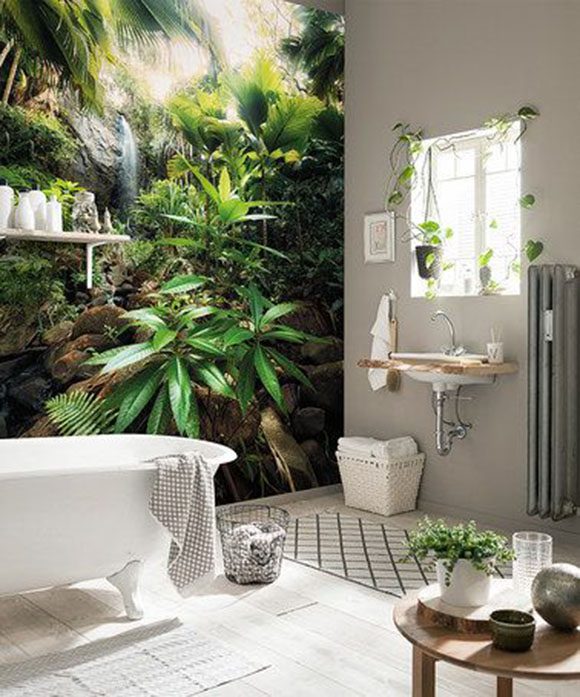
Photo via Pinterest.com
This one may fool you – it’s a wall mural! This is a great way to bring greenery into your bathroom, very low-maintenance. The quality of the mural is absolutely key to making the effect work and not feel cheap in this Bohemian bathroom. I have some great resources so definitely get in touch if this idea inspires you!
If you want lush green living walls in your bathroom, or to just look like it, contact Kimball Starr for a free consultation.
Labels: bathroom, contemporary, creative interior design, modern design, residential design, skylights, tiling, water feature
Aug 02, 2018 | Posted in Inspirations |


Continuing our focus on the great outdoors, here are what some very talented artists are doing to create outdoor art that interacts with nature. This is not a paid post and I’m not connected to the artists. I simply find their work interesting and would like to share my excitement with you in the hope you find some inspiration and excitement as well!
Andres Amador Arts: Sand Drawings
Artist statement: “This piece was made in between bouts of rain and captured just as the sun was setting. Part way through I had to go to my car to get out of my soaking clothes, figuring that I would have to stop for the day. But then the clouds parted and I decided to get back to it (after changing!). The design is part of a continuing exploration of geometry and patterns, inspired by Polynesian art.”
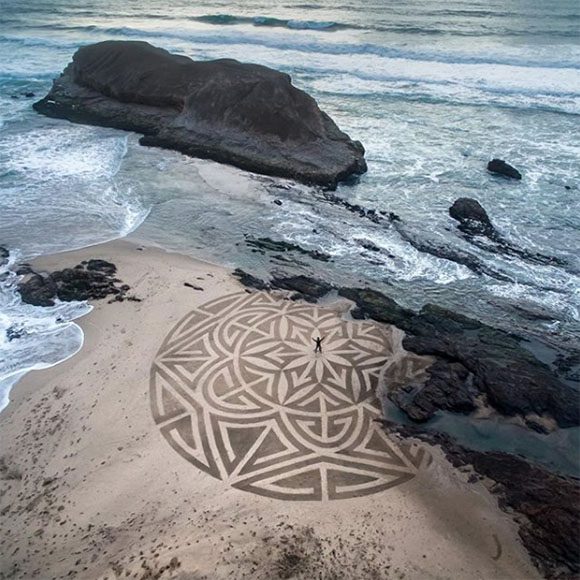
Photo courtesy Andres Amador Arts via Instagram.com
The artist was inspired by Polynesian art, but I also find this intricate sand drawing reminds me of a Celtic knot. It’s placed spectacularly on the edge of where land meets water, to then slowly dissolve away with the tide. Look closely and you can see a person standing in the center of the pattern, which gives you an idea of the colossal size of the artwork.
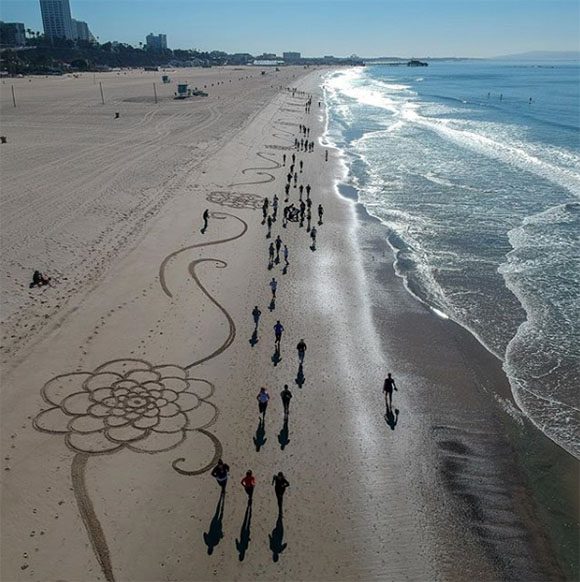
Photo courtesy Andres Amador Arts via Instagram.com
“[Above] is the longest artwork I’ve yet created- 1/2 mile of flowers floating in the wind for a mini run hosted by Wanderlust Festival in Los Angeles. Fun!”
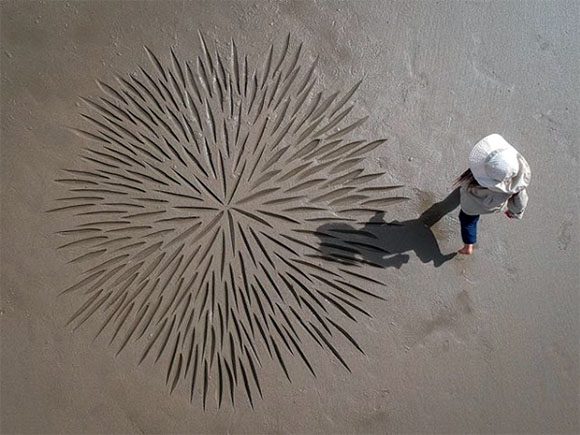
Photo courtesy Andres Amador Arts via Instagram.com

Photo courtesy Andres Amador Arts via Instagram.com
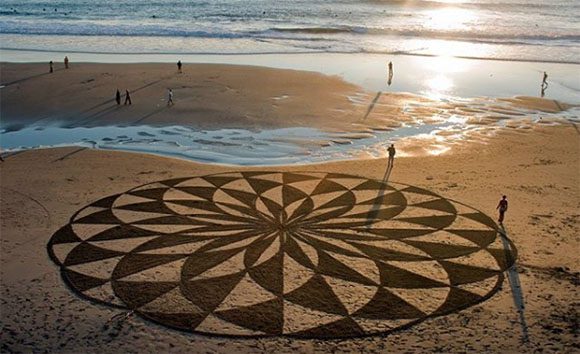
Photo courtesy Andres Amador Arts via Instagram.com
[Above] “From the archives, “Sliceform”, 2008, Ocean Beach, SF. Made during my geometric phase and based on a design I found in a book on 3-dimensional ‘Sliceforms’. These are essentially interlocking folding paper that creates 3-D shapes when opened, in the vein of pop-up books.”
Jayson Fann: Spirit Nest Creations
Jayson Fann’s larger-than-life spirit nests are inspired by birds but built for humans. Fann uses fallen tree branches harvested in local forests in the Big Sur area to construct the big, beautiful creations.

Photo courtesy Grist.com
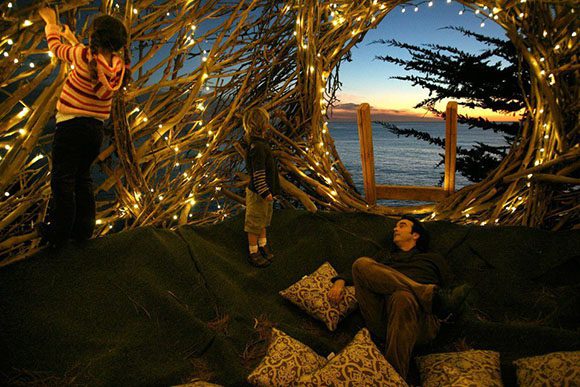
Photo courtesy beheadingboredom.com
How fantastic to live in a human-sized bird nest with a bird’s eye view of the sea!

Photo courtesy Jayson Fann via Instagram.com
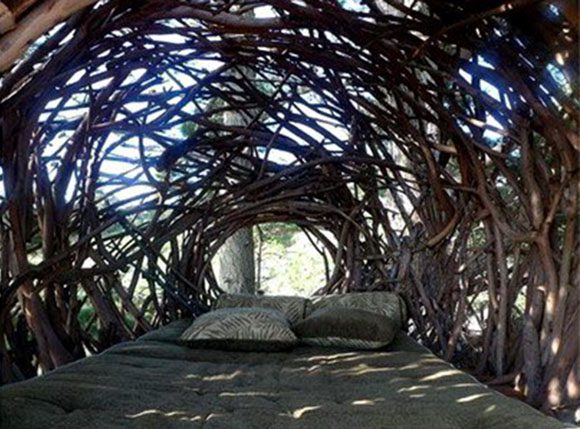
Photo courtesy Beheadingboredom.com
Jaume Plensa: Sculptures
Spanish artist Jaume Plensa is one of the world’s foremost sculptors working in the public space, with over 30 projects spanning the globe in such cities as Chicago, Dubai, London, Liverpool, Nice, Tokyo, Toronto, and Vancouver. Over 25 years, Plensa has produced a rich body of work, both in the studio and the public realm. By combining conventional sculptural materials such as glass, steel, bronze and aluminum with more unconventional media like water, light, sound, video, and often integrating text as well, Plensa creates hybrid works of intricate energy and psychology.
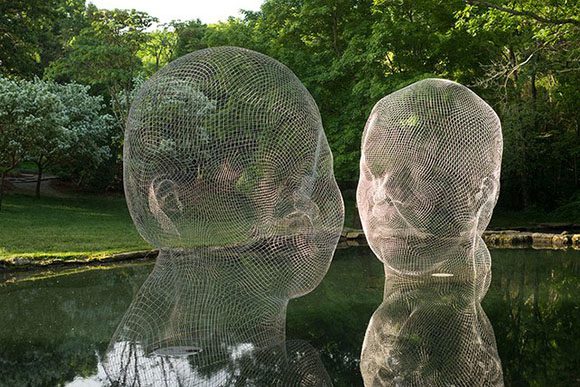
Photo courtesy ArchitecturalDigest.com
I’m mesmerized by these floating head sculptures. They appear surreal or otherworldly and when placed in the water create a visual calm.
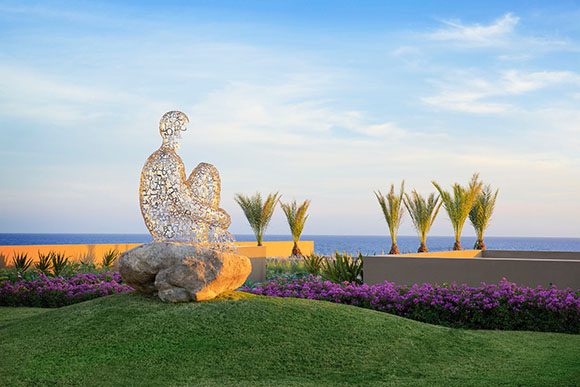
Photo courtesy JaumePlensa.com
Plensa’s sculptures show the power of placement. Perched in lush natural settings, his meditative figures are beyond fantastic! The sculptures emanate human thought and emotion in an ethereal manner that perceive them to be part of the surrounding air and land, reflecting back to us our innate connection with this planet.
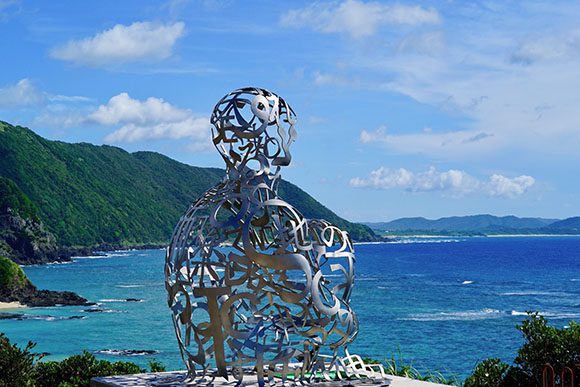
Photo courtesy JaumePlensa.com
What outdoor art has moved you recently? Would you install art in your backyard?
If you have an idea for an art piece you’d like to incorporate into your outdoor residential spaces in the Northern California areas, contact Kimball Starr today!
Labels: art, outdoor
Jul 16, 2018 | Posted in Trends |


As the long summer days stretch into warm summer nights, one thought keeps returning: How wonderful it is to have access to cool running water. Showing off your beautiful water feature is part of a properly landscaped home, and if you can really WOW people, you should. Here are a few of my favorites, just for fun!
Indoor Pool That Continues Outdoors
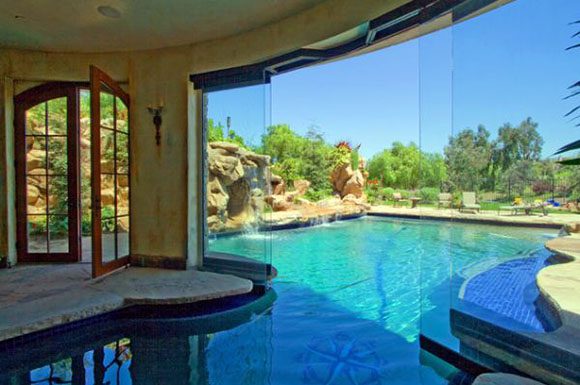
Photo courtesy Homedit.com
If you can’t decide whether to have an indoor or an outdoor pool, why not have both? This pool begins inside, where it’s covered and heated, passes through a transitional patio space, then into the outdoor sun. The indoor pool-end can even be closed off with glass panels, revealing the beautiful view while holding in the heat on chilly days.
Lagoons, Waterfalls and a Zen Wading Pool
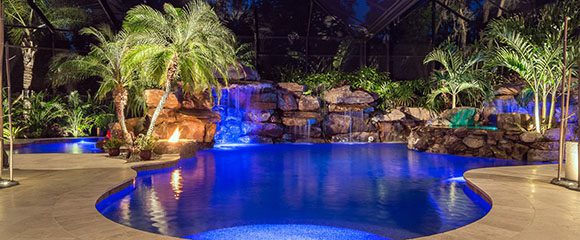
Photo courtesy LucasLagoons.com
Not only does this custom pool installation in Parrish, Florida feature a Zen wading pool and relaxation area, but there are two rock waterfalls, a fire pit, a hanging garden and large grotto, and a beach pebble champagne spa with a rock bridge, all lit with custom-LEDs for nighttime enjoyment! Peaceful contemplation has its charms….
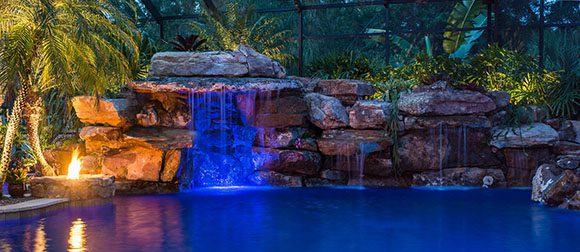
Photo courtesy LucasLagoons.com
Infinity Pool – With an Underwater Sofa!
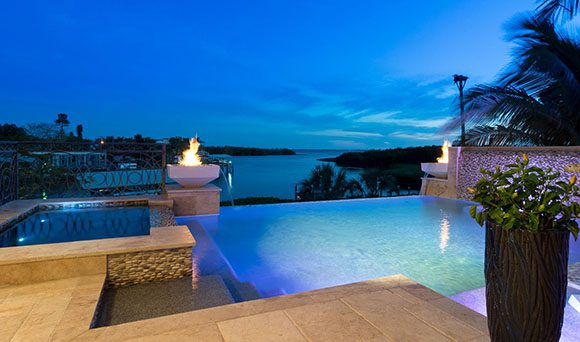
Photo courtesy LucasLagoons.com
Check out the view over this Florida infinity pool! Originally designed by Bradenton Golf & Custom Pools, it was restored and re-designed for a feature on the TV series Insane Pools, where it certainly upholds its namesake.
Have you ever seen an underwater sofa before? I bet it feels as amazing as it looks!
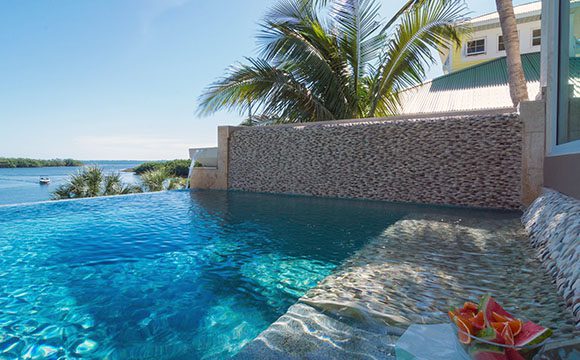
Photo courtesy LucasLagoons.com
Koi Ponds… to the Extreme
When you think of a backyard koi pond, you probably think of something like this:
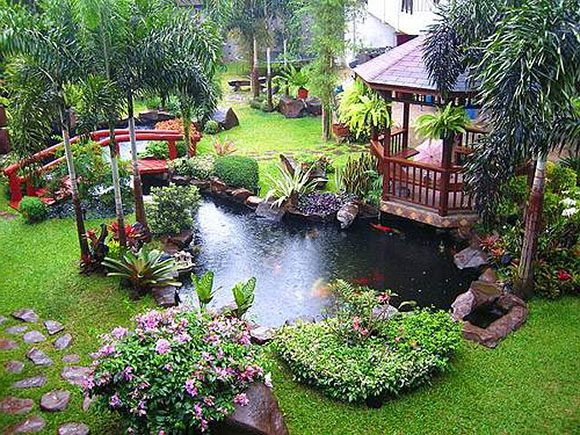
Photo courtesy TheBedBar.com
Of course it’s peaceful and serene, with multiple pathways and seating areas. But what if you wanted something with a little more pizzazz, what would you ask for? An elegant surprise, like this glass-sided koi pond!
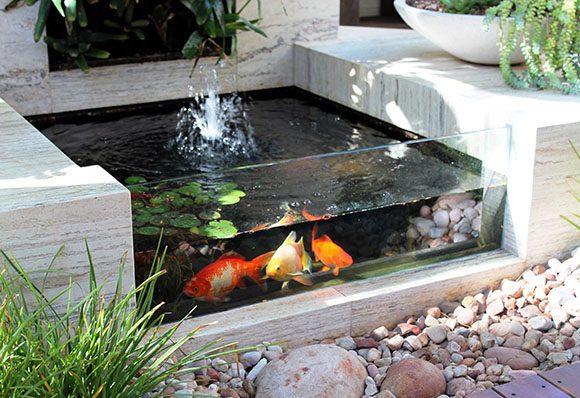
Photo courtesy TheBedBar.com
Maybe that still wasn’t fancy enough for your fishbowl. Have you considered turning a glass table into a water feature – while being able to eat over the running water?
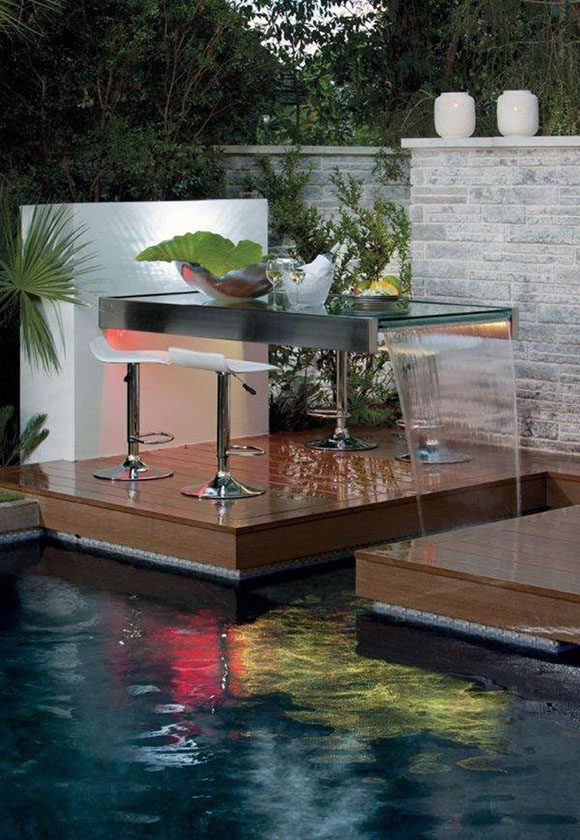
Photo courtesy TheBedBar.com
A River Runs Through – This House!
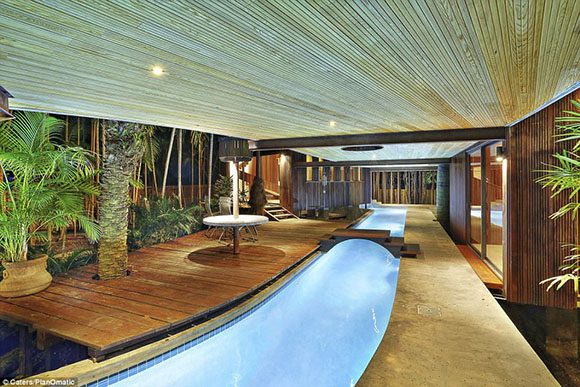
Image courtesy DailyMail.co.uk
If you’ve ever wanted to hang out in a lazy river, but still be close to all the party action in the kitchen, this home has got you covered! Featuring a jacuzzi, waterfall, lagoon and sauna, the owners can paddle to each room via the 90-foot stream that runs between the home’s three buildings, or keep their feet dry using the footbridge.
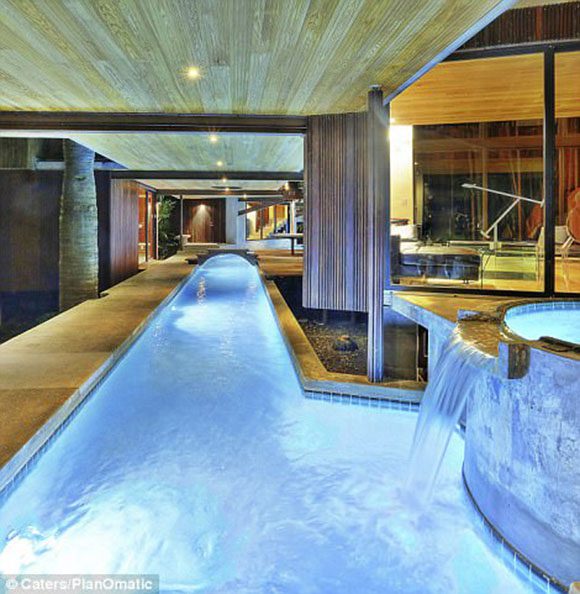
Photo courtesy DailyMail.co.uk
This unique, 18,000 sq ft property was built by architect Alfred Browning Parker for himself in 1968, and wows the current owner’s guests every time they visit. The property listing boasts, ‘Each of the pavilions has distinctive views of lush gardens’, ensuring a cool environment, to use both meanings of the phrase. This home certainly would inspire repeat visits!
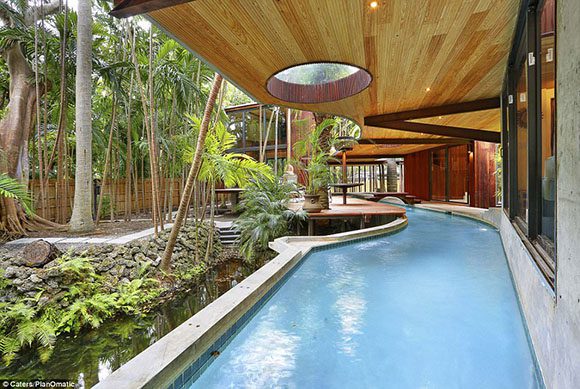
Photo courtesy DailyMail.co.uk
Obviously these are very extreme designs, but I encourage you to think creatively about what you’d like to enjoy in your garden – after all, daydreams are free!
If you have an idea – big or small – that you want to create in your own backyard oasis, contact Kimball Starr today for a consultation! Water you waiting for?!
Labels: contemporary, creative interior design, custom furniture, landscape design, modern design, outdoor, water feature
Jul 02, 2018 | Posted in Trends |


In our prior blog, we talked about 3 of the hottest trends in Northern California outdoor living. During my years as an interior designer, I come across so many exciting ideas that I decided to make a part 2 to share them with you. Here are 3 more of the hottest outdoor living trends under the California sun!
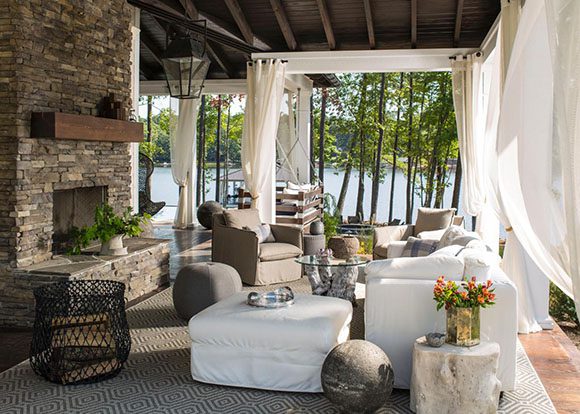
Photo courtesy HGTV.com
1. Outdoor Living Rooms
It’s called the living room because we spend a lot of time there, enjoying movies and tv shows, welcoming friends and family, and spending time with pets, so why not continue this tradition in an outdoor living room? With advances in UV-resistant fabrics and materials, nearly any indoor living room-quality piece can become the pride of your outdoor living space. Brands like Sunbrella and Perennials solution-dyed acrylic fabrics can be cleaned easily with a diluted bleach solution and water, and won’t fade in the hot California sun.
Another on-trend favorite is the outdoor fireplace in your living area, where the family can gather when a little ocean breeze brings a chill. You could also surprise guests with an outdoor movie screen – a rising trend both in Northern and Southern California cities that’s sure to be a hit with millenials.
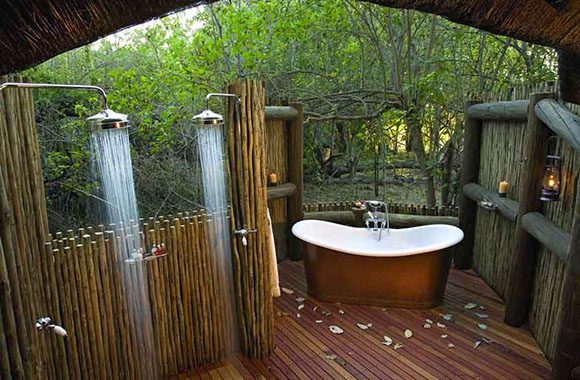
Photo courtesy GraniteTransformations.com
2. Outdoor Baths and Showers
Who hasn’t dreamed of taking a long bath surrounded by a gorgeous garden view, just you and nature? Or if space is at a premium, an urban shower! Outdoor bathing is the height of luxury, and it’s considered not only polite, but also important to maintaining a sanitary environment, to rinse off before using a shared hot tub, pool or sauna.
If you don’t have room for an outdoor bath or shower, consider a splash pad. Similar to what you might have seen in a municipal park or theme park, splash pads are making their way to private residences. Jets of water shoot up from the ground in different directions, controlled by a computerized system that can make the water dance. They’re not exactly a common feature, but definitely an indicator that homeowners are serious about fun, and kids love them! And you might just start a new trend in your neighborhood!
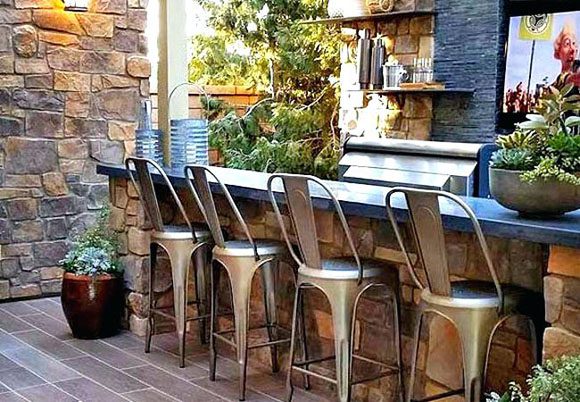
Photo courtesy Pinterest.com
3. Outdoor Bars and Game Rooms
The gentleman’s escape aka the home bar isn’t relegated to the basement these days. A home bar is perfect for entertaining business associates, welcoming the neighborhood association, or for a home-made refresher after visiting the community swim and tennis club, so bringing it into the outdoors just makes sense during warm summer months.
I know of one Menlo Park couple who built a tiki bar in their backyard, with an airplane wing forming part of the roof, in honor of his father, who served in the South Pacific. The back wall is augmented by a huge flatscreen TV that alternates between ocean views and mermaids swimming in a human-scale aquarium. Their backyard bar is so popular with friends that they started hosting a regular tiki night, bringing aficionados from all over the Peninsula!
Your bar doesn’t have to be that authentic, just make sure you have comfortable seating, a counter to lean on, a sink to clean up, and plenty of storage for all those cocktails and mocktails. You’ll also want to properly organize and display your vintage or ultra-modern barware accessories.
No longer just a lad’s lair, now the game room is also moving outdoors, to complement traditional lawn games like croquet, bocce, horseshoes, or massively scaled chessboards. Your modern game room could include a billiard table under a sunshade with twinkling fairy lights, or a space for tabletop games, in addition to that comfortable bar to serve your mates.
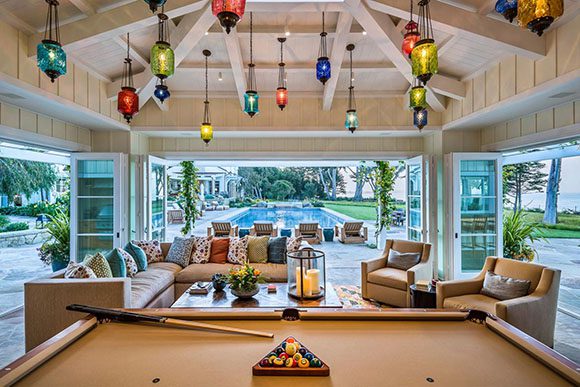
Photo courtesy HGTV.com
Now that you’ve seen them all, which outdoor room is your fave? Could you see yourself enjoying your new outdoor space by next summer?
Kimball Starr designs outdoor spaces for small or large families and couples in the Northern California and Lake Tahoe area. Request a personal consultation today!
Labels: bathroom, contemporary, drinks & decor, game room, home bar, living room, modern design, outdoor
Jun 18, 2018 | Posted in Trends |


People expect to get more bang for their buck these days, especially in California. With our temperate climate, extended seasons, and a booming economy, we have every reason to want to spend more time in our outdoor spaces. Here are 3 of the hottest trends under the California sun!
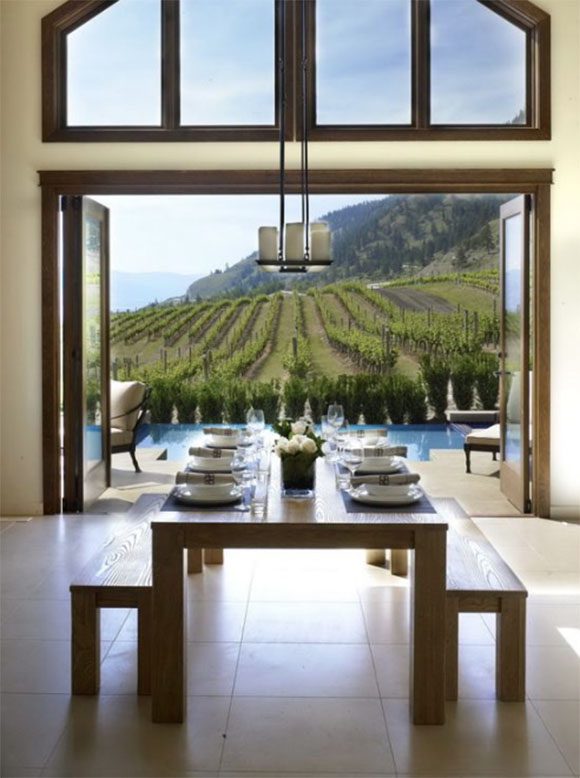
Photo courtesy Nana Wall via Houzz.com
1. Folding Walls and Windows
Who wouldn’t want to create more usable space in their home, without moving or building an extension? One of the easiest ways to add both space and functionality is to install a folding wall, sliding window or pivoting door system onto a room that borders a patio, deck, terrace or garden. Old-school overhead garage doors have disappeared, in favor of high-tech moveable accordion wall-and-window systems like those from Nana Wall or Panoramic Doors & Windows.
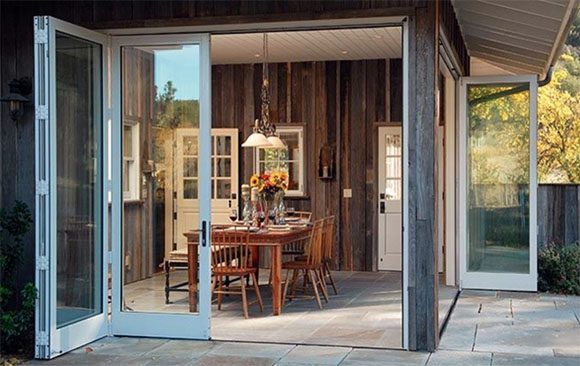
Photo courtesy NanaWall.com
Aesthetically pleasing in their design, opt for a partial wall or enjoy full exposure with a relatively short stack (the amount of space taken up when folded), and any combination of doors, walls and windows that you can imagine. Choose from wood or metal framing with many finishes to complement your existing architectural features. They’re lightweight; even a smaller person can operate them solo. And with electric privacy blinds, activated at the push of a button to allow as much or as little light in as you desire, you avoid fussy drapes or the dreaded vertical blinds. If you prefer, fully enclosed blinds give you complete control without the need for constant cleaning like with traditional blinds. Truly a joy to own!
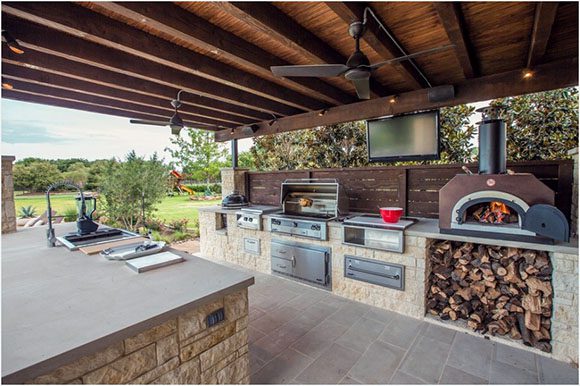
Photo courtesy Daylilydonna.com
2. Outdoor Cooking and Dining
Almost any room in your house can be recreated for outdoor use – the most popular being outdoor kitchens and dining spaces, for alfresco meals with friends and family. Not just confined to a standard BBQ, outdoor kitchens now combine the latest in high-tech appliances in a stainless steel finish that withstands the elements, plus all the joys of entertaining while you cook in fresh air and sunshine. Some folks opt for a full kitchen with sink, mini-fridge, possibly a separate wine chiller, and oven in their outdoor space, while others are fine keeping most of the kitchen indoors, instead featuring a covered dining area and pass-through to make serving a breeze. Another trendy outdoor cooking option is a pizza oven! Kids of all ages will enjoy a stone-heated slice of pizza pie, right in their own back yard.
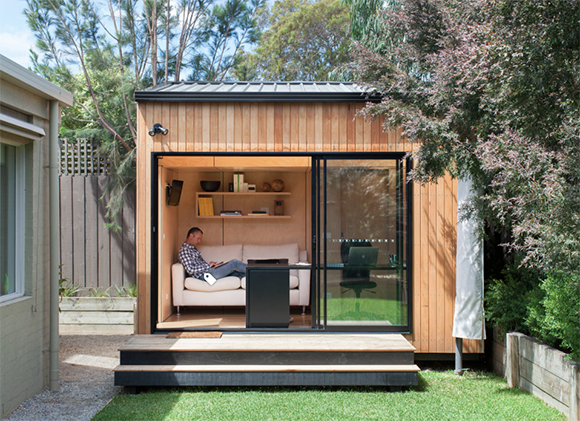
Photo of Blackburn Office Studio Courtesy Tom Ross via Houzz.com
3. Backyard Sheds and Tiny Houses as Home Offices and Studios
Remember when a shed was just for storing your dad’s lawn and yard care equipment? Maybe some sports gear and old collectibles? Those days of yore are gone forever, with the latest updated sheds and tiny houses. You won’t believe the modern activities you can fit into a very small space: A home office for a busy CPA who needs to escape the family noise, a beautiful studio for an artist to draw, paint, and sculpt, or a place to stretch, dance and work-out for the health enthusiast and yoga practitioner. Tiny houses are so popular that you can often rent them for a night to find out what all the fuss is about. Many are on wheels, to relocate to any amazing views your heart desires, or to your in-law’s back yard, when the holidays stretch the main house to bursting.
So now you know what the top outdoor living trends are in California. Which one inspires you to make a change?
Kimball Starr designs outdoor spaces for families and couples in the California and Nevada area. Let her take your backyard from boring to beautiful with a personalized consultation!
Labels: backyard living, contemporary, countertops, dining room, folding walls & windows, home office, kitchen, modern design, outdoor, shed, studio, tiny house
Jun 04, 2018 | Posted in How To & Decorating Tips |


June brings with it a change of season and change in life: Students graduating out into the world, leaving their former homes behind. But what about those parents who are now “empty nesters”? This is a great opportunity to reconsider priorities and resources, especially if you’re nearing retirement or want to travel. It’s time to graduate to a downsized home, one that will provide many more years of joy.
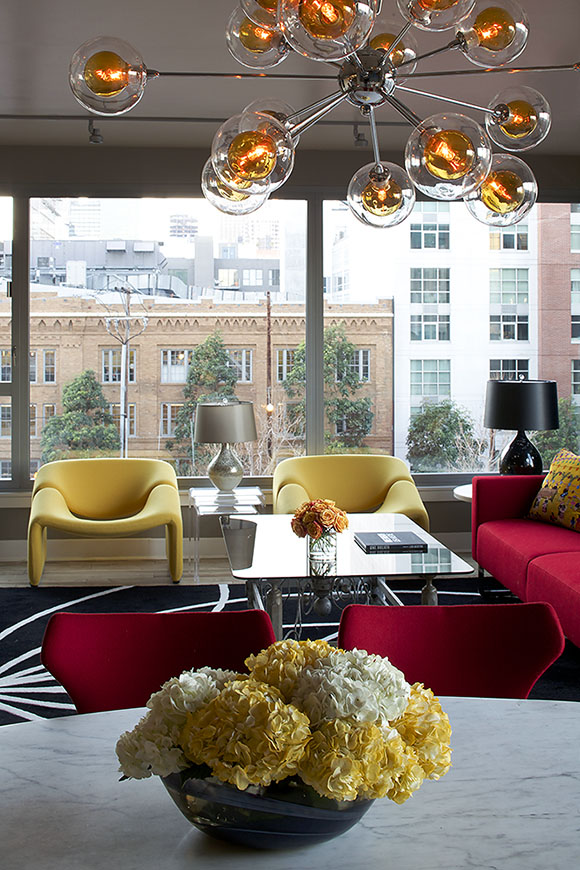
Design by Kimball Starr / Photo by Eric Rorer
In our last blog, we met the owners of a downtown 2-bedroom condo located steps from the San Francisco waterfront. The clients are a retired couple moving from the suburbs to the city for a more urban and active nightlife, wanting a space that reflects their modern aesthetic with the vibrancy of colors from their vacation home in Antigua, Guatemala. They were lucky to meet each other in their golden years and decide to embark on a new adventure together. Combining and reducing their possessions is key to achieving this focus.
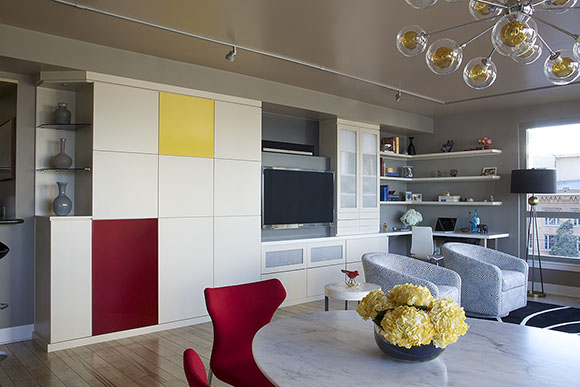
Design by Kimball Starr / Photo by Eric Rorer
A major aspect of their project is the need for beautiful and effective storage. I addressed this by creating custom cabinetry to display their gorgeous collectibles and books, house their multimedia electronics, and conceal everyday items such as office supplies. This coordinates beautifully with a modern classic Eero Saarinen oval dining table by Knoll, and B&B Italia dining chairs, visible in open plan living.
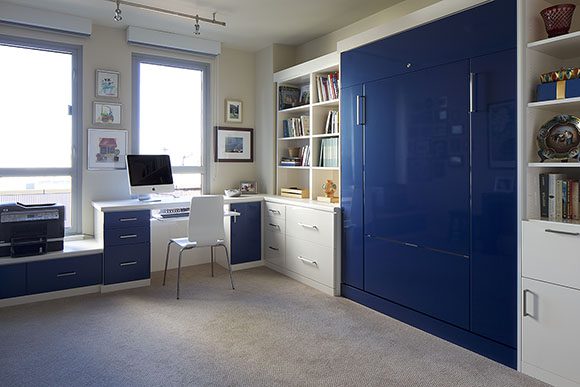
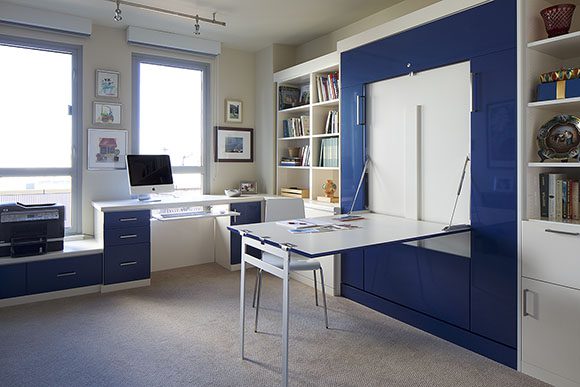
Design by Kimball Starr / Photos by Eric Rorer
When downsizing, one of the simplest ways to gain more space is to have your rooms perform double-duty. Our couple wants to keep their second bedroom available for guests and family, and still have a private study for regular use.
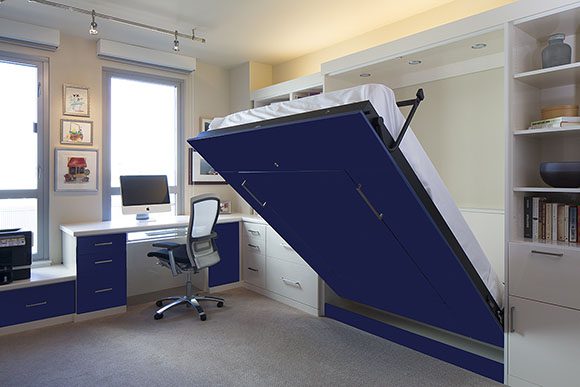
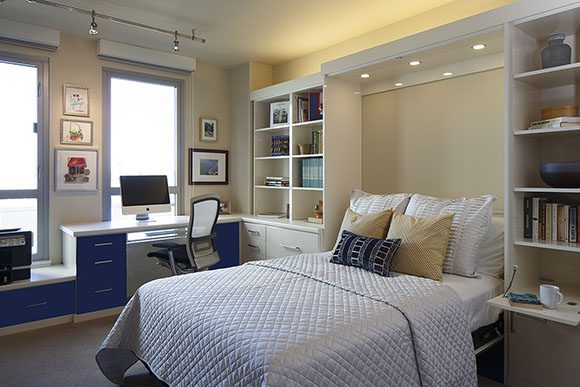
Design by Kimball Starr / Photos by Eric Rorer
Again, custom cabinetry is the solution, this time with a Murphy bed and convertible desk. By keeping the blue and white colors consistent with the master bedroom, I created a harmony that feels peaceful and comforting, while bringing in a touch of lively yellow from the living room to tie it all together.
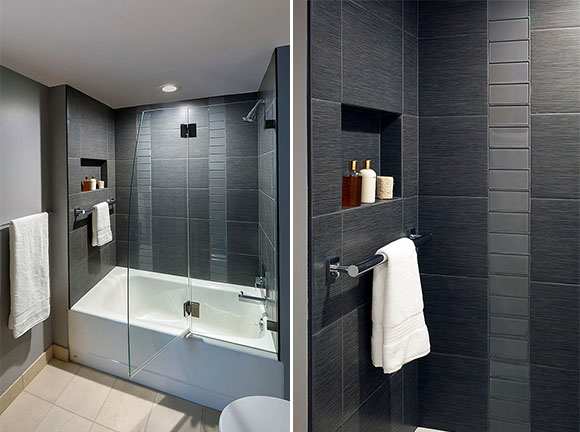
Design by Kimball Starr / Photos by David Duncan Livingston
Another place you can make a big impact is in the bathroom. By simply replacing a towel rail with an ADA-approved grab bar, this bathroom is now safer for aging residents, allowing them to stay in their home longer. Safer than a traditional bathtub, a curbless shower allows older people to easily and safely step into their personal hygiene. Beautiful and functional can go together!
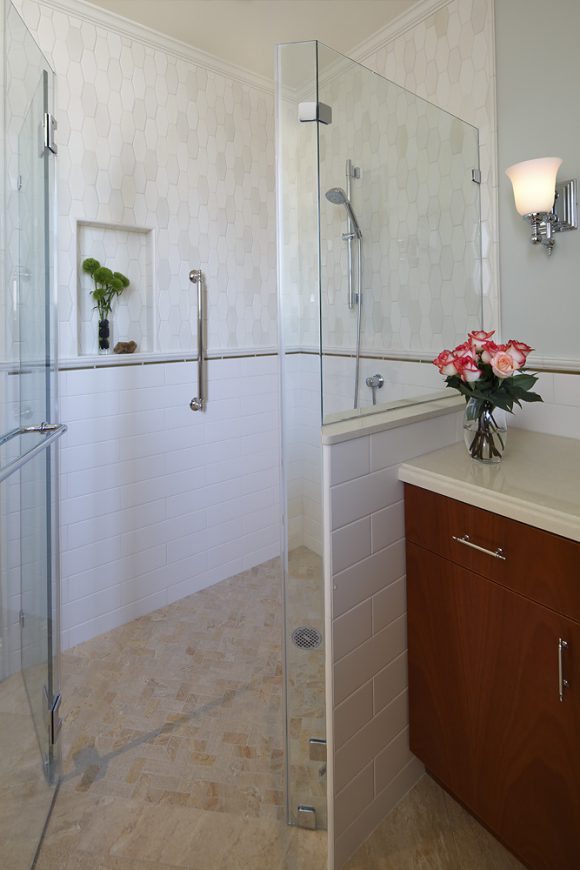
Design by Kimball Starr / Photo by David Duncan Livingston
Kimball Starr helps you achieve your downsizing goals through thoughtful interior design in the San Francisco Bay Area and Peninsula. Contact her today for a consultation!
Labels: bathroom, bedroom, contemporary, custom furniture, home office, modern design, small space solutions, storage



























































